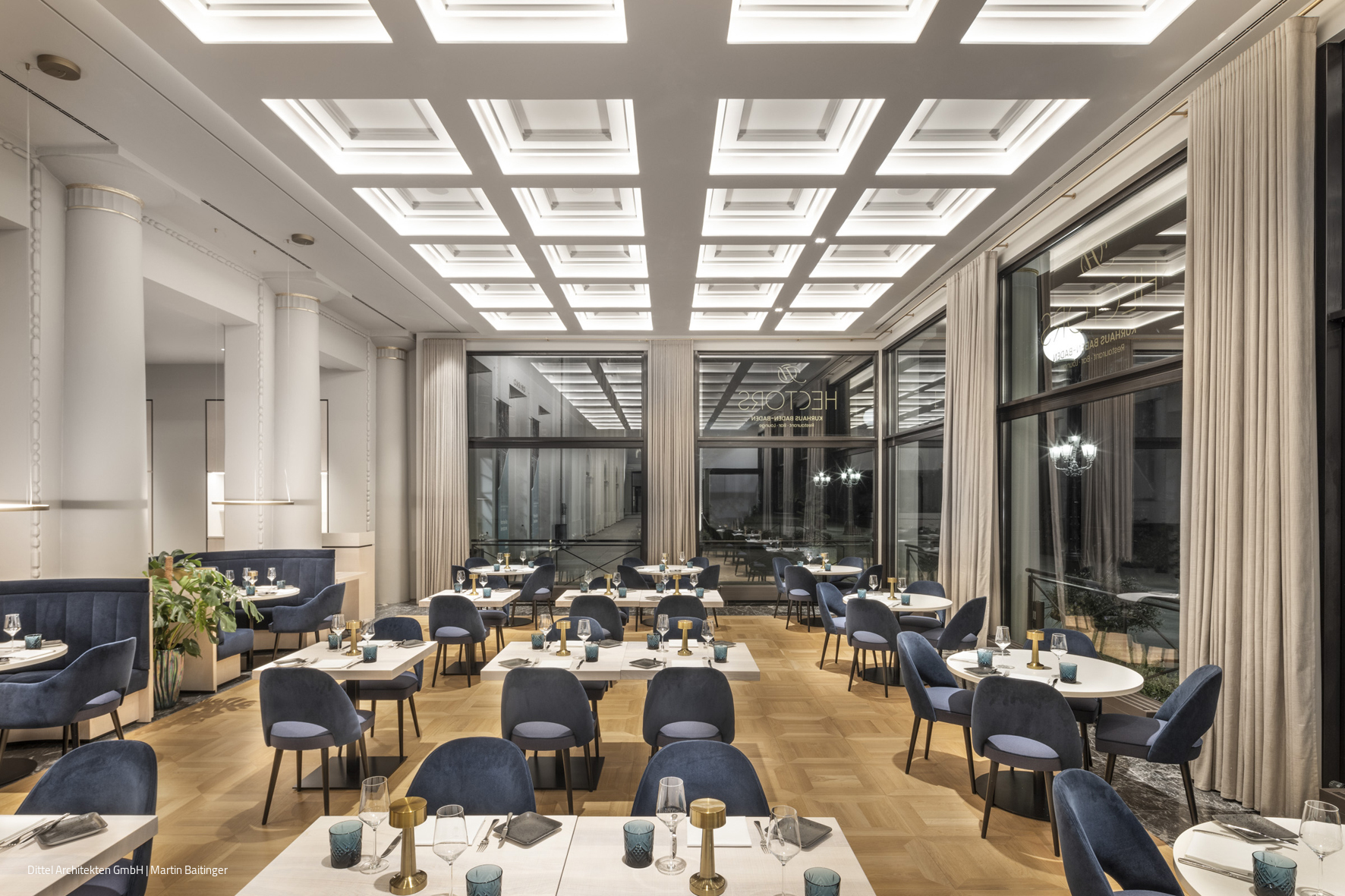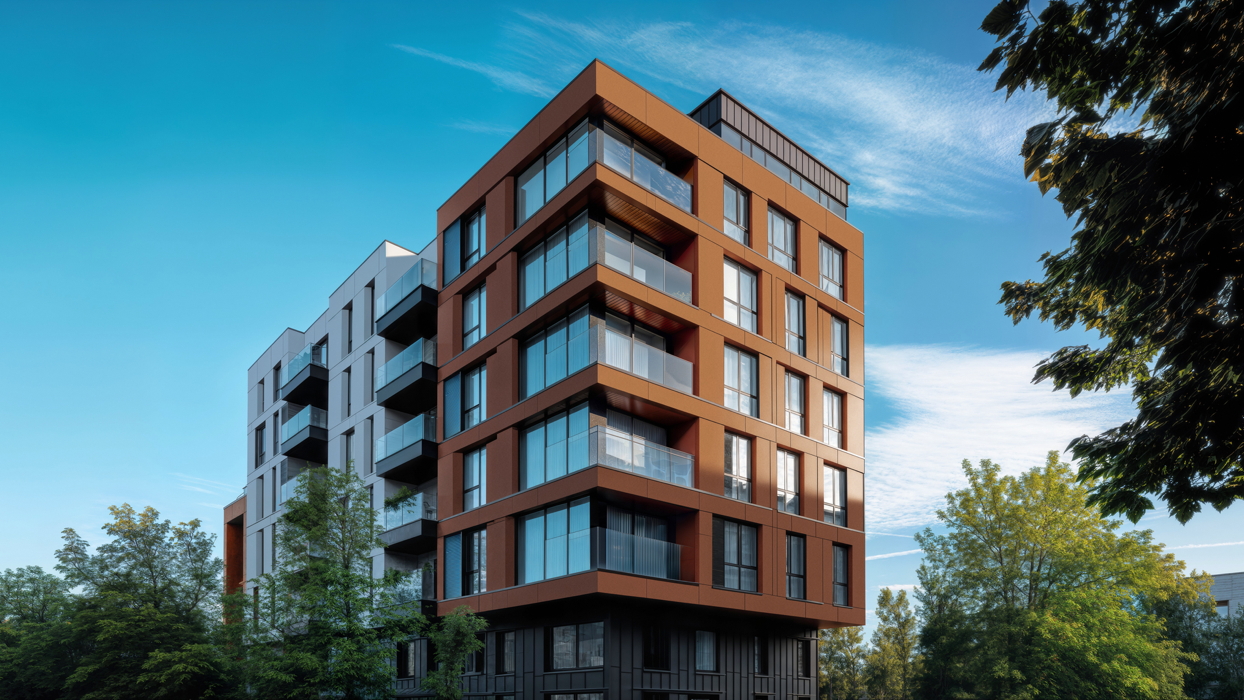Successful interaction
A customized lighting concept shapes the appearance of a hotel and restaurant
In the heart of the Georgian capital Tbilisi, the "Tavaduri" restaurant combines culinary tradition with stylish architecture. Spread over four floors, it offers guests not only the finest Georgian cuisine, but also an ambience that harmoniously combines classic elegance and modern design. A tailor-made lighting concept by Orion Leuchtenmanufaktur from the heart of Vienna characterizes the appearance, which also includes a hotel.
The architectural starting point was the large dining room: historic décor with white cast iron elements called for a stylistically appropriate yet fresh interpretation of classic forms. The choice fell on the Vela luminaire series - a collection that translates classic chandeliers into a contemporary design language. In the "Tavaduri", the sweeping chandeliers have also been fitted with cream-colored organza shades, creating a soft, warm light that atmospherically underlines the atmosphere of the room. Another highlight is the magnificent spiral staircase in the hotel area, which has been accentuated with an opulent large chandelier and multi-flame wall lights from the Katharina range. The luminaires with elegant brass frames and 24-carat gold plating echo the majestic effect of the staircase and lend it additional radiance. The high-quality lighting design is also continued in the hotel rooms: here, crystal luminaires from the Design by Orion: Crystal Design series in different versions provide an individual touch. The selection of luminaires gives each area - from the guest room to the hotel lobby to the private retreats - a clear identity. The overall implementation is a successful interplay of light, space and atmosphere.
(Published in CUBE Inspire 02|25)



