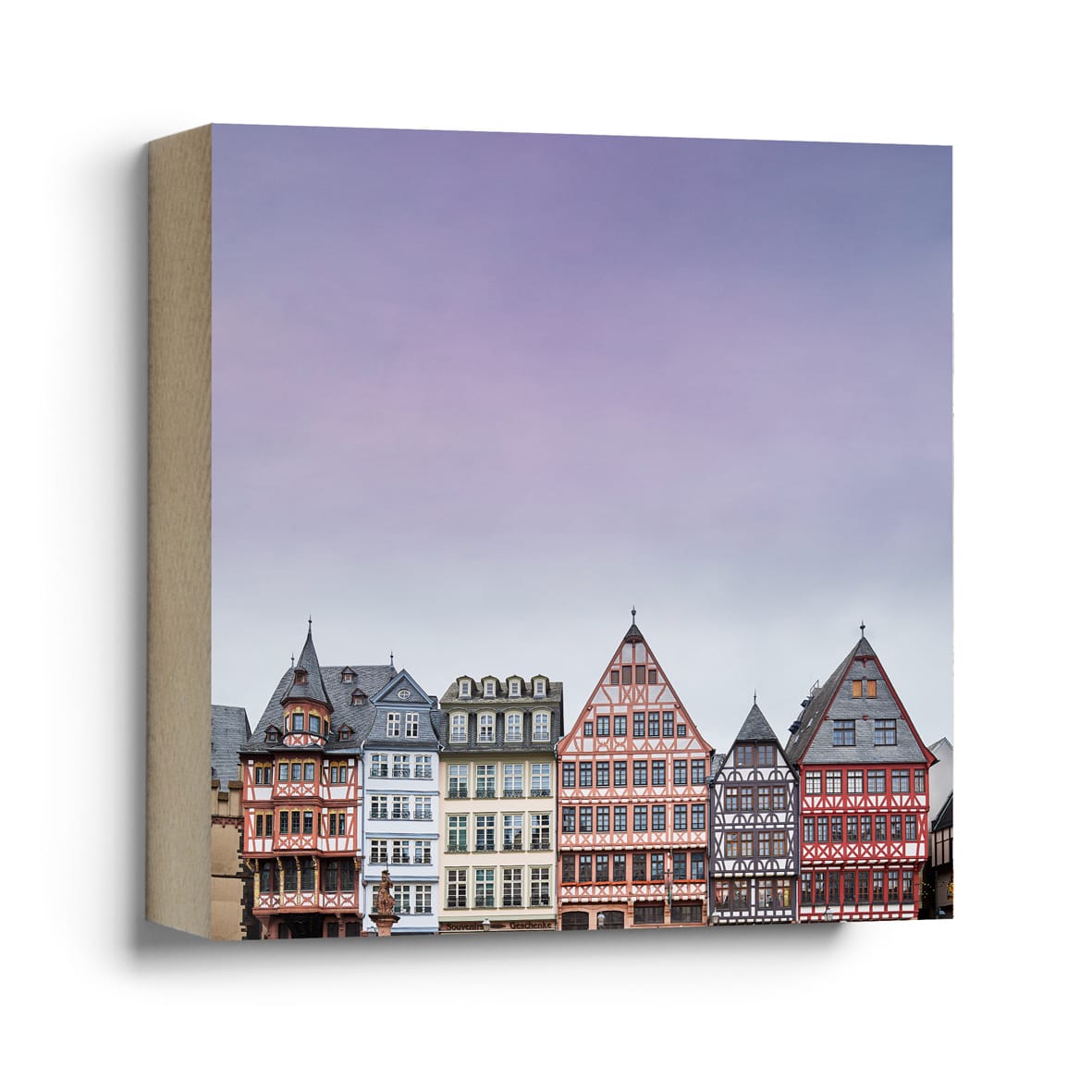Successful start
The first building block of the new Mannheim Medical Technology Campus is in place
A competition had decided: The newly built Business Development Center Medical Technology (BDC), which was implemented as the first building block of the new Mannheim Medical Technology Campus, bears the signature of the architectural firms a|sh sander.hofrichter architekten, studioplus and MTTR - Architekten + Stadtplaner. The "Cubex One", which - as the name suggests - was built in the shape of a cube, is located on the same visual axis as Mannheim University Hospital. The choice of location alone reflects the building's proximity to research. Above all, because the visual axis is supported by a curved open staircase made of exposed concrete, which elegantly mediates between the different heights of the terrain.
Inside the new building, almost 8,000 m² of flexibly scalable office space and coworking areas are accommodated. There are also seminar and event rooms that offer the opportunity for collaboration and interdisciplinary exchange, as well as five laboratories, clean rooms and workshops. The communicative areas of the BDC have generous façade openings and allow views and insights. As already mentioned, a special feature of the "Cubex One" is the façade: shimmering white ceramic shingles in combination with freely arranged openings of different formats and sizes create an extraordinary look. The shingles, which were specially developed for the project by studioplus and MTTR Architekten + Stadtplaner together with the manufacturer, give the five-storey building its unique character thanks to the small-scale stone format with the light glaze and create different plays of light on the façade. The window reveals are also specially designed: Circumferential frames made of elements of different widths create visual depth because the individual parts are aligned at an angle in the direction of the opening. A lattice structure on one of the window sides, which imitates an open shutter, breaks up the square shape of the window openings and reinforces the effect of depth in perspective. Inside, the entrance area has a technological character thanks to metal cassettes on the ceiling and some of the walls, as well as a light tube that curves through the room. The workspaces, on the other hand, have a restrained design, as they are primarily intended to offer a high degree of flexibility. The "Cubex One" combines elegance on the façade with functionality on the inside, creating new opportunities for collaboration and further development.
www.mttr.berlin
www.a-sh.de
www.studioplus.plus
Photos:
Zooey Brown
www.zooeybraun.de
(Published in CUBE Frankfurt 04|24)
