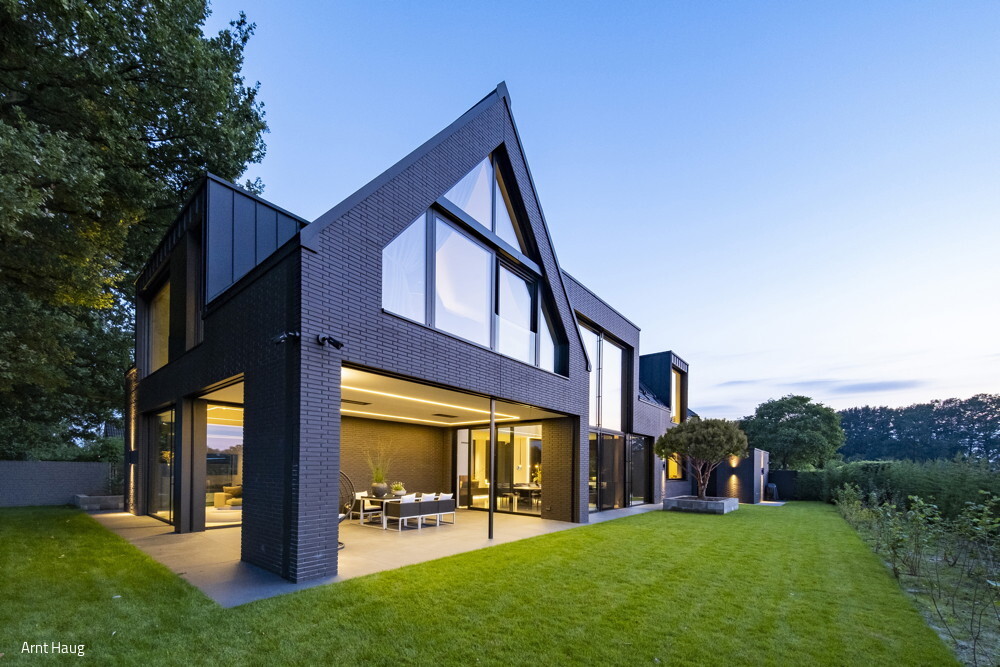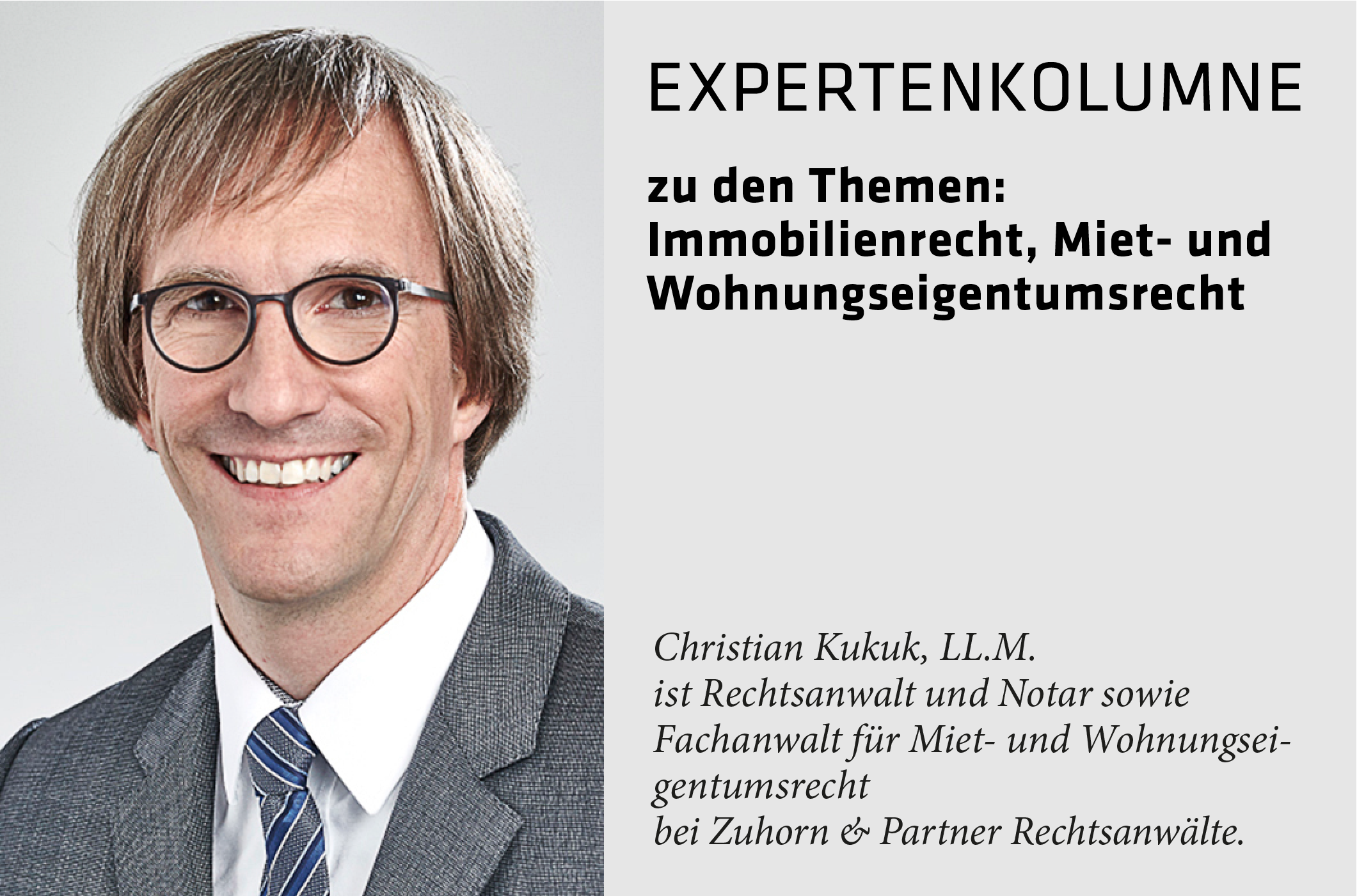Cheers to bricks
The spacious detached house with its three building units - residential, pool and guest house - further emphasizes the advantages of the light grey water-struck brick with its cubic, staggered design.
Is there love at first sight when it comes to façade design? Definitely, say architect and civil engineer Anja and Jochen Engelshove, who recently had this experience with a client in North Rhine-Westphalia. The client's new home was not to have a rendered façade, but a very special brick. However, they were unable to find what they were looking for, either in brickworks or when visiting reference projects. It was only a coincidence that brought the desired success: the client discovered his dream tile on Anja and Jochen Engelshove's architect's house of all places and decided within seconds that the "Polaris" from Wienerberger should also adorn his own home.
What fascinated the client so much was the elegance of the light gray waterstruck brick, which, together with the retro "Eros" pavers for the open spaces, forms an aesthetically sophisticated combination with that certain something. The spacious detached house with its three building units - residential, pool and guest house - further emphasizes the advantages of the material with its cubic, staggered design. The brick visually connects the entire ensemble over an area of more than 1,000 m² and, depending on the incidence of light and time of day, surprises with ever-changing structures and patterns. The garages and garden beds were also integrated into the design concept and, as a whole ensemble, look as if they have been cast from a single mold. As is so often the case, the love is in the detail. The extravagant water-struck brick in a modern, long format was underpinned with a very thin, recessed bed joint, which in turn corresponds with the color scheme of the dark grey windows and façade panels. Cleverly placed projections and recesses create a sheltered entrance area as well as generously covered terraces and balconies. However, the brick construction method was not only chosen for visual reasons. The double-shell construction method using backing bricks (Poroton) and facing bricks achieves very good insulation and is also economical, stable in value and low-maintenance. Thanks to the sustainable and healthy living material and the construction method, all buildings achieve the KfW 40 Plus efficiency standard. State-of-the-art technology has also been incorporated in the form of intelligent smart home technology. The pavers also perform well: they are durable, robust, slip- and impact-resistant and permanently colorfast. What's more, they allow some of the rainwater to drain into the ground.
www.wienerberger.de
www.engelshove.de
(Published in CUBE Ruhr Area 01|20)

