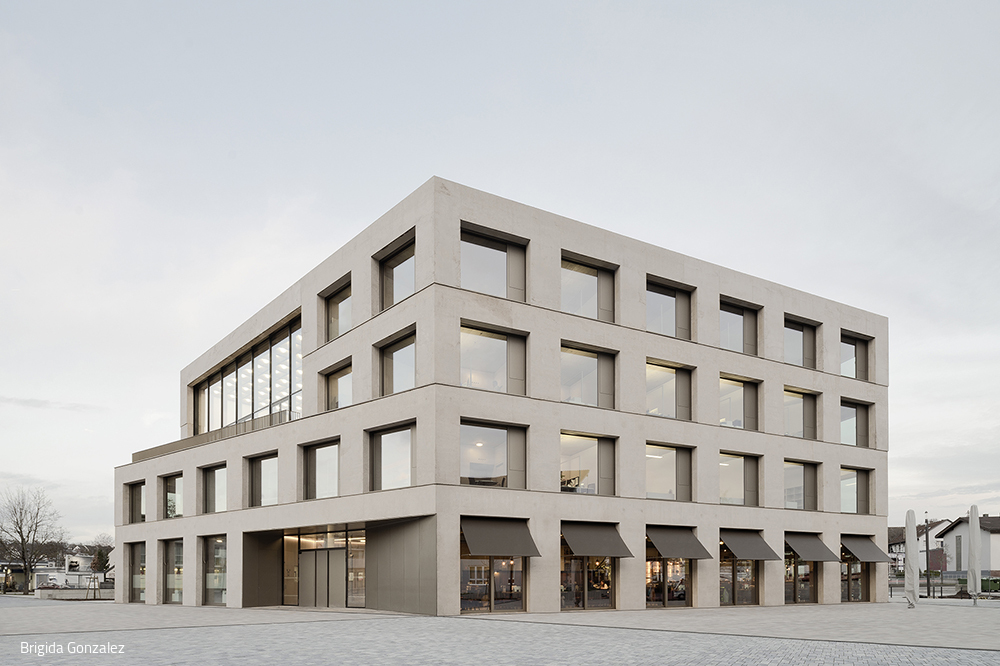House, garden, furniture = one
Residential building on a narrow plot lines up in several volumes and exciting outdoor spaces
Starting point for the planning: A beautiful, very narrow plot within a village structure, characterized by gabled roofs and farmhouses. The neighboring buildings are close to the property boundary. The driveway is to the north, while the south side offers a beautiful view of meadows and woodland.
The building window made it possible to set the new building far back and make it elongated. Kiltz Kazmaier Architekten divided the extensive spatial program into smaller volumes in order to harmoniously integrate the ensemble into the surroundings. The arrangement of the two smaller individual houses and the main building, which is in turn divided into three, created exciting outdoor spaces and sheltered squares or small courtyards with interesting views. The courtyard for vehicles and the workshop or hobby area is located to the north on the driveway. This is followed by the entrance courtyard in front of the residential building. On the south side, the courtyard opens up to the garden and pool. The clear structure of the building visible on the outside is continued in the interior. The central entrance leads into a small foyer with lines of sight into the various areas of use and the garden. The interior and exterior spaces are connected via generous glazing, creating a spacious atmosphere and natural orientation. A discreetly separated staircase leads to the upper floor. In keeping with the building's cubature, it is divided into a children's house and a parents' house, which are connected via a bright movement area. On the top floor, there is a separate room unit with a small bathroom that can be used flexibly. Here you are undisturbed under the open roof and have a beautiful view of the greenery from the sheltered loggia.
The building ensemble was to appear elegant and timeless, reduced and balanced in its proportions. All buildings are clad with rear-ventilated fiber cement panels in a light shade. The horizontal joints between the panels develop around the cubature and give it a fine and light appearance. Where possible, windows were arranged in bands and across the surface to support this impression. There are no roof overhangs and the rainwater drainage is not visible. Fortunately, the architect also planned the furniture and the garden so that the garden design and architecture are perceived as a single unit and the furniture supports the spatial concept in terms of function and materiality.
Photos:
Rainer Brändli
Markus Guhl
www.architekturfotograf-markus-guhl.com
(Published in CUBE Stuttgart 01|22)
