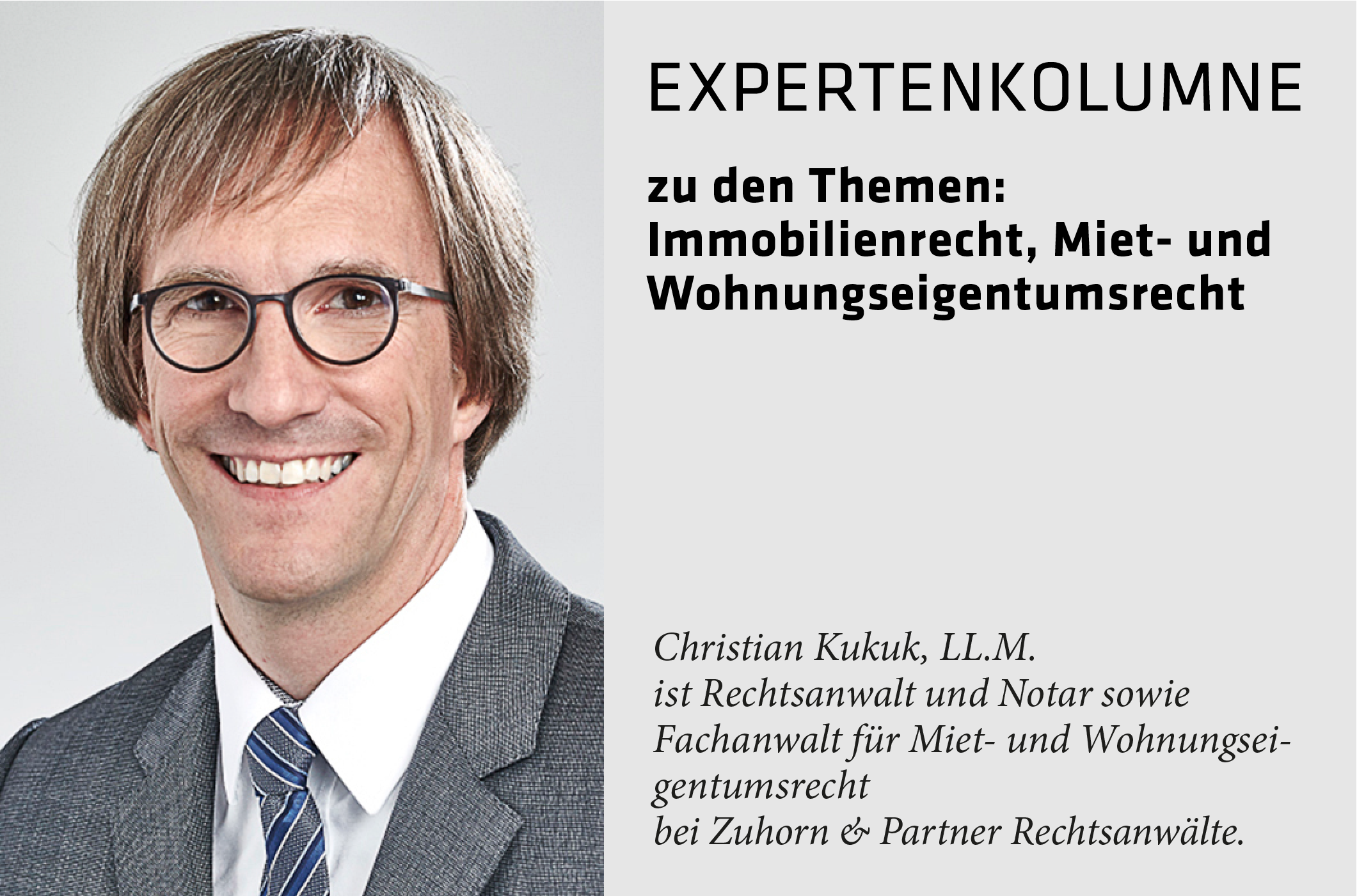A home for senior citizens
A residential building in Oer-Erkenschwick takes special account of the needs of older people
How will we live in old age? This is a question that concerns many people. Participation in social life should be just as possible as affordable living space and barrier-free facilities. Fabian Bergfort and Sebastian Sehr from Sustina AG, who developed the project together with the architectural firm Lecke, know that numerous other criteria need to be met for subsidized housing. Both Münster-based companies were recognized for their joint achievement with an award at the BDA Architecture Prize 2023.
The new apartment building is located in a decades-old gap between buildings in a central location opposite the town hall, close to the city center and the city park and within easy reach of public transport. The building contains 24 subsidized two-room apartments with private loggias as well as three privately financed penthouses with spacious roof terraces and views of the greenery. Different colored clinker bricks from a regional manufacturer were chosen for the façade. By differentiating them from the outside, they can be used for different purposes. Another plus: clinker brick is resistant, durable and low-maintenance, and its pricing, with no special formats or shaped bricks, suits affordable façades and therefore affordable living space. The carport belonging to the building is equipped with a green roof, and there are facilities for electric vehicles in the courtyard. The barrier-free property is accessed via two spacious stairwells, which are provided with natural light thanks to skylights. The hallways are wide and suitable for walking frames, and the letterboxes are arranged horizontally for barrier-free use. In order to be prepared for emergencies, all elevators are equipped for horizontal transportation. The first floor is planned as flexible commercial space, with offices for the local Caritas association, a small café and a common room for all residents. The space can also be converted into apartments if required. The apartment sizes were deliberately chosen up to a maximum of 55 m², as architect Sebastian Sehr explains: "If a couple lives in 70 m² of subsidized housing and one of them dies, the remaining partner has to give up the apartment, as the housing entitlement certificate in NRW only allows apartments of up to 55 m² for one person." The solution was compact but spacious two-room apartments with floor-to-ceiling windows that comply with this limit.
www.sustina.ag
www.lecke-architekten.de
Photos:
Mario Brand
www.mariobrand.net
Fabian Bergfort
(Published in CUBE Ruhr Area 02|24)
