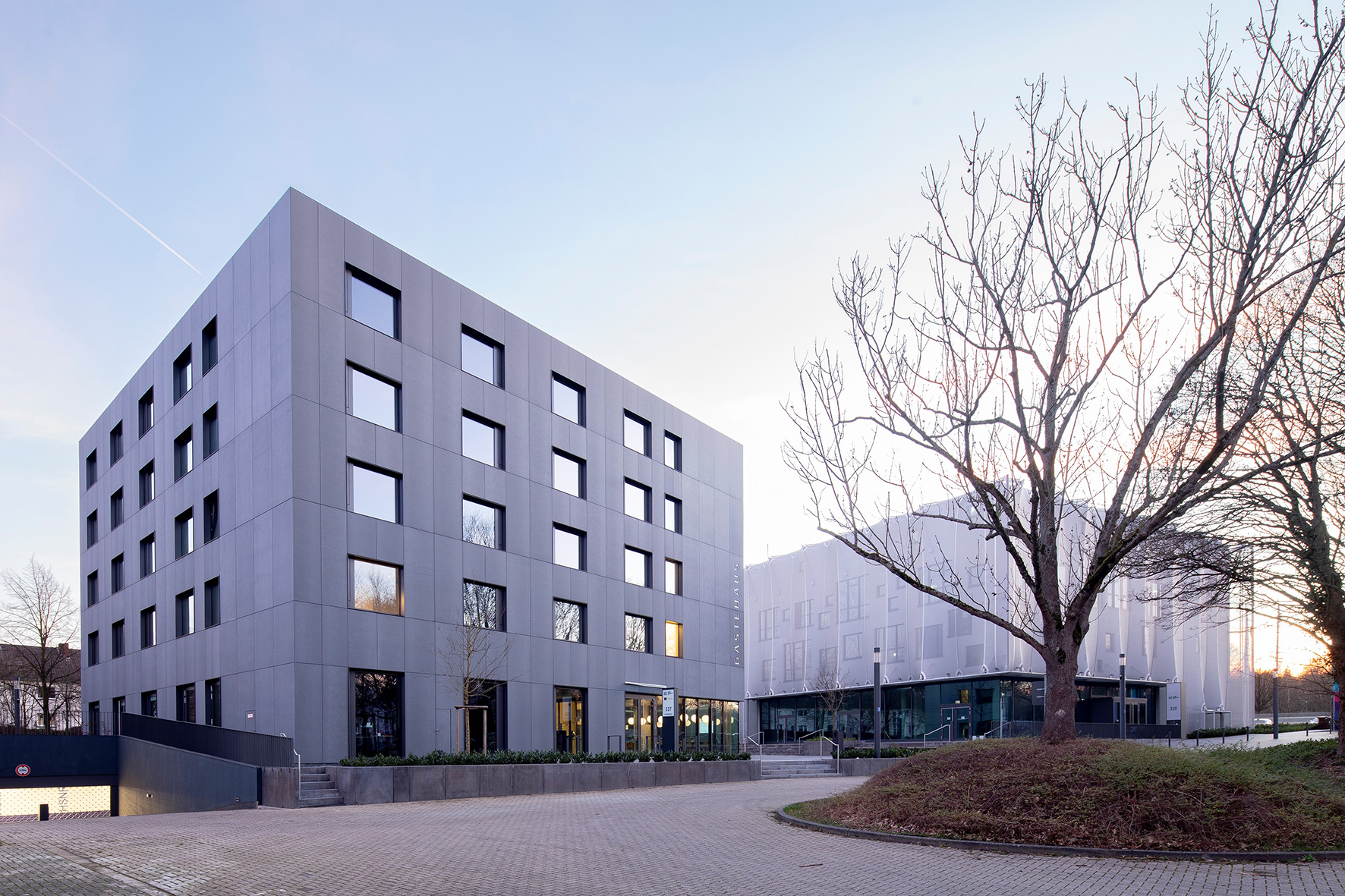Daring to try something new together
Plenty of open space surrounds the headquarters of two associated companies
Where do the employees of a real estate company and an energy system provider actually work? EGK Bau & Service has found an answer to this question with its new headquarters in Lövenich, where three previously separate branches have now come together. Planned in-house by the company's own team of architects led by Julian Huth and supported by construction partner and new co-inhabitant Climalevel Energiesysteme. With generous open spaces in the building, the interior design firm Brandherm + Krumrey has almost brought the character of a hotel lobby into the company building. The spacious terrace along the south façade serves as a central meeting point.
The curved shape is not only inviting, it also relates to the course of the sun and makes optimum use of the incoming daylight. The large-format window and door elements framed in aluminum also contribute to this. The glass surfaces also convey lightness and transparency. The building material used can also be seen honestly and directly in the exposed concrete surfaces. Clad in Corten steel, one wing protrudes from the façade, adding color and breaking up the austerity of the grey concrete.
In terms of air conditioning, the three-storey building has a few surprises in store. Climalevel also sees its new premises as a test laboratory for the Multiboden HKL, whose functions include heating, cooling and ventilation. The responsive and efficient heating, cooling and ventilation solution ensures a comfortable climate 365 days a year. In the other rooms, fresh air is let in conventionally via the windows. Underfloor heating with cooling for the summer is already in place throughout the building, even in the halls. This ensures pleasant temperatures all year round and everywhere.
The aim was to create a place where employees feel comfortable. The view outside onto the approximately 4,300 m² of the site is also very varied, almost playful in places. Landscape architect Friedrich Altzweig has created a park-like outdoor space with a barbecue area and a boules court that invites employees and guests to linger, enjoy informal discussions and no doubt host many a summer party. Sufficient lighting has been provided in case it gets dark. An all-round success - that is the conclusion of the employees of both companies.
Photos:
Philip Kistner
www.philipkistner.com
(Published in CUBE Cologne Bonn 04|21)
