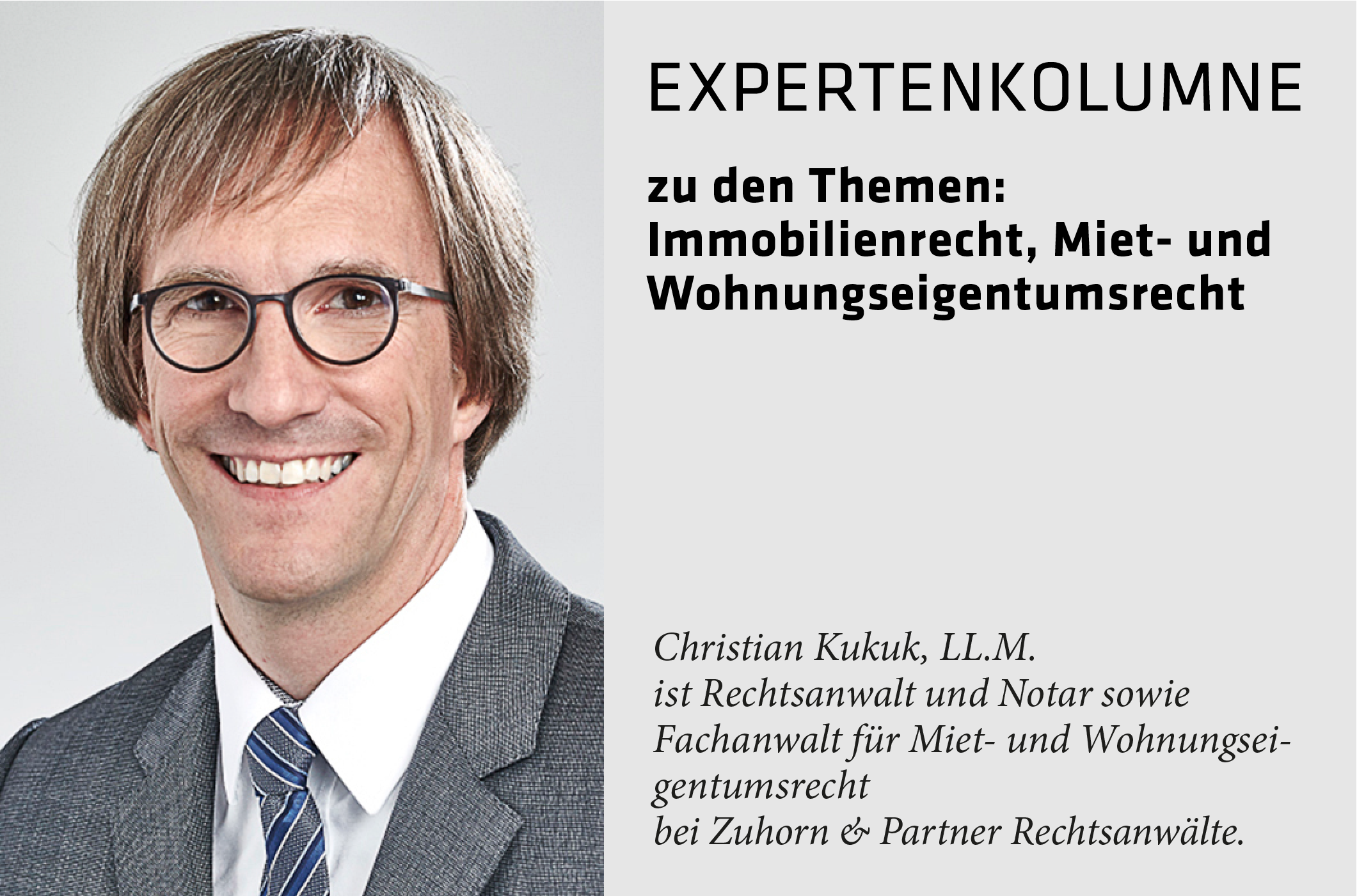Education instead of chocolate
Ruhr West University of Applied Sciences enriches Parkstadt Mülheim as an educational location
At around 130,000 m², Parkstadt Mülheim on the former Tengelmann site is one of the most important district developments in the Rhine-Ruhr region. The revitalization and transformation of the once closed-off industrial area into an innovative and sustainable quarter by the current owner and project developer Soravia is progressing steadily. A modern tenant mix has already settled on the site in recent years - Karl Schmitz-Scholl originally had a chocolate factory built there in 1912. In spring 2024, the Ruhr West University of Applied Sciences (HRW) expanded its campus and created an additional location for around 800 students here, just 700 meters away, thus adding a building block to the educational location of Parkstadt Mülheim.
The entire complex of the former confectionery factory consists of several buildings and covers 65,000 m². The university uses 6,200 m² of this space, which extends over the first floor and second floor. The clinkered perforated façade, which forms the cladding of the building's load-bearing reinforced concrete skeleton structure, has been preserved and restored. A large, bright foyer was created on the first floor, consisting of a post-and-beam construction with curved elements in the barrier-free access areas. In addition to barrier-free elevators, a new spacious open staircase leads from the room, which is up to eight meters high, to the upper floor. The area is accentuated with suspended luminaires at different heights. As the original building was virtually free of interior walls, the interior space could be divided up flexibly, with individual areas such as administration, start-up center, etc. assigned colored accents for orientation. The new partitions are predominantly made of plasterboard, while MW walls were used where sound insulation was required. The floors of the learning rooms, offices and corridors were fitted with vinyl flooring with acoustic backing, while the foyer features a floor made of flowing mortar. "From a design point of view, we would have liked to do without suspended ceilings, but as the existing building has a composite rather than floating floor, we had to install them for sound insulation reasons," explains Lorenz Tragatschnig, project manager for Parkstadt Mülheim at Soravia. One of the biggest challenges was the fact that a smoke extraction system is mandatory in places of assembly. The fire protection ducts had to be routed through external rental areas. Parkstadt is still heated with gas, but the sustainability plans of the energy concept are increasingly taking shape. Parts of the roofs have been greened and PV systems on the roofs are being planned. The HRW cafeteria has a large terrace with a view of a park with mature trees, to which an artificial lake will be added.
Photos:
Nadim Baaze
www.nadimbazze.de
(Published in CUBE Ruhr Area 01|25)
