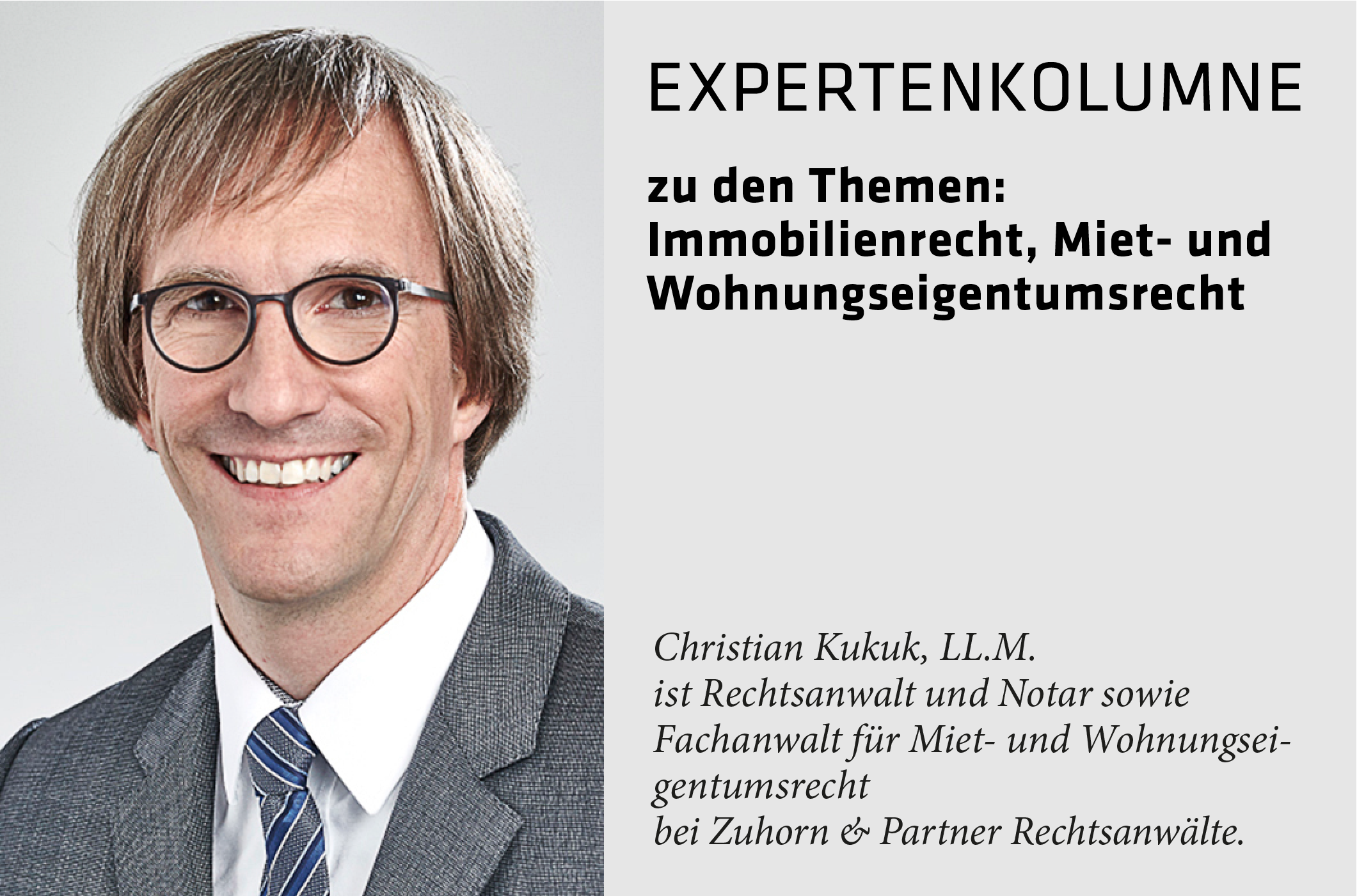Playing with the cubature
A residential building in Hamm scores with its unconventional architecture
In the Westphalian city of Hamm, architect Jens Berghaus has designed a detached house that stands out from the crowd in the popular "Lohhauser Holz" residential area, which is characterized by small-scale residential development. Somewhat hidden at the rear of a vacant plot, it has taken its place and, with sufficient distance from the neighboring buildings, features a façade that plays with staggered projections and recesses as well as two different materials and colors.
Along the north-east side, the structure sits directly on the building boundary and forms the backbone of the building there. Conversely, on the south-west side, the cubature is deliberately twisted, giving the entrance area an inviting opening. On the garden side, the open living area nestles against the adjoining terrace, so that the indoor and outdoor areas merge seamlessly. The cantilevered upper floor above provides both protection for the exit to the terrace below and optimal illumination of the rooms with natural daylight. The cubes protrude like binoculars and offer an unobstructed view of the surrounding green spaces. The storeys, which are partially offset from each other, are brought back into alignment on the long sides. The structural slope of the façade on the first floor on the west side of the building enables a smooth transition between the storeys and frames the entrance area. The interplay between projections and recesses is continued and reinforced by the choice of material and color. The horizontal real wood façade is given the necessary contrast by the anthracite-colored plaster surface. On all four sides of the building, a change can thus be experienced on different levels. For example, the indented timber façade on the first floor reappears as a continuous element on the upper floor. The structure visible from the outside can also be experienced on the inside. Here, an air space flooded with daylight forms the center of the house. From here, living, dining and cooking are seamlessly connected on the first floor in a spacious, shared room. The ancillary rooms, such as the utility room and utility room, are located at the rear as a link to the adjoining garage. The upper floor is reached via a three-flight U-shaped staircase. A gallery with an integrated bridge connects the parents' wing with spa and dressing room with the children's wing. The sequence of rooms naturally creates private retreat areas, which in turn are visible from the outside thanks to the cubature.
www.berghausarchitekten.de
(Published in CUBE Ruhr Area 04|20)
