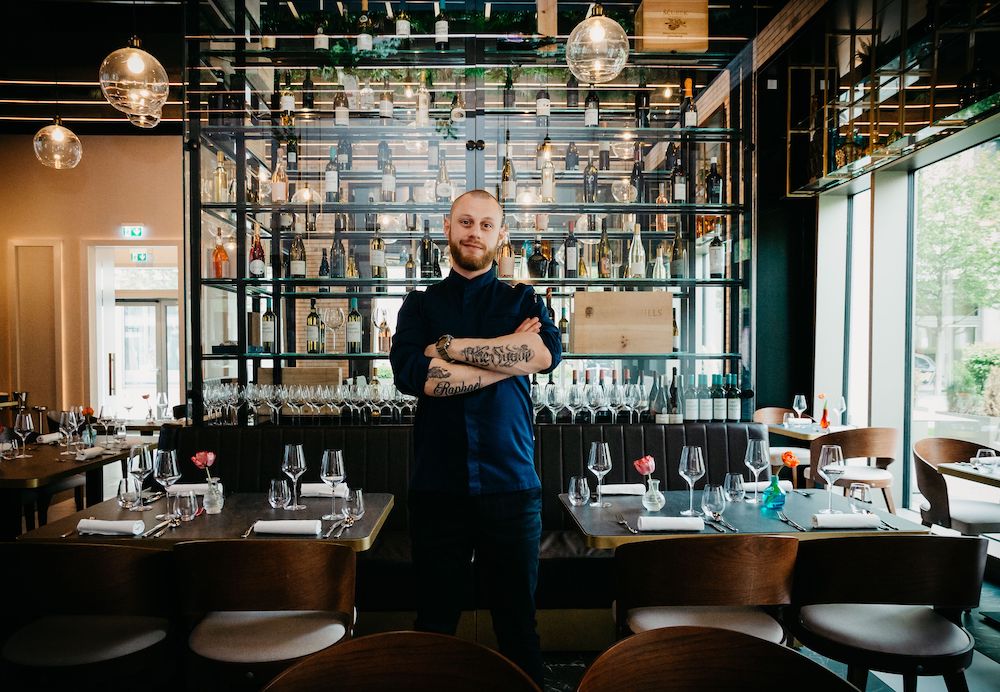Smartly stretched out
Modern detached house with a special format
The detached family home with garage is located on a slight slope on the edge of the village. Its residents can enjoy an unobstructed view of the flat valley with fields, meadows, forests and a riding stables. When planning the building, such characteristic views and a close connection to nature were important aspects that had to be taken into account. The aim was to create futuristic, modern and minimalist architecture. Characteristics that distinguish the cubic structure, which architect Christoph Herle from the architectural firm Herle + Herrle planned and completed. Naturally, the client's wishes had to be reconciled with the conditions of the plot. In addition to the hillside location, there were a few things to consider. For example, the angle of the one-sided trapezoidal plot opens up to the south/south-west. This already dictated the basic orientation of the building. Added to this was the particular length of the plot, which was transferred into the building, resulting in a long east-west axis with a striking south front. In order to create a visual counterbalance, the second "wing" with attached garage also had to be designed with the same length. The middle of the angle of the building was used to accommodate a large terrace. Protected from the wind, this provides an ideal place to sit and enjoy the view. Although the property is located on a slope, it was possible to accommodate the entrance axis, the large living area and the terrace on one level. Another special architectural feature of the building is the floating upper floor. There are overhangs all around, giving the detached house a larger dimension. Wooden slats in the basement also ensure that the two storeys stand out from one another.
The kitchen, dining and living areas were connected with each other. As a result, the length of the building was also used inside. Only a fireplace wall visually separates the living room from the other two areas. In terms of materials, exposed concrete was used above all. This provides a striking backbone and creates a special stage for the individual wooden elements. In addition to the wooden façade at the entrance and the terrace, which was built in-house, the interior features light oak flooring on the ground and upper floors as well as the wooden staircase.
Photos:
Michael Schilhaneck
(Published in CUBE Munich 01|23)
