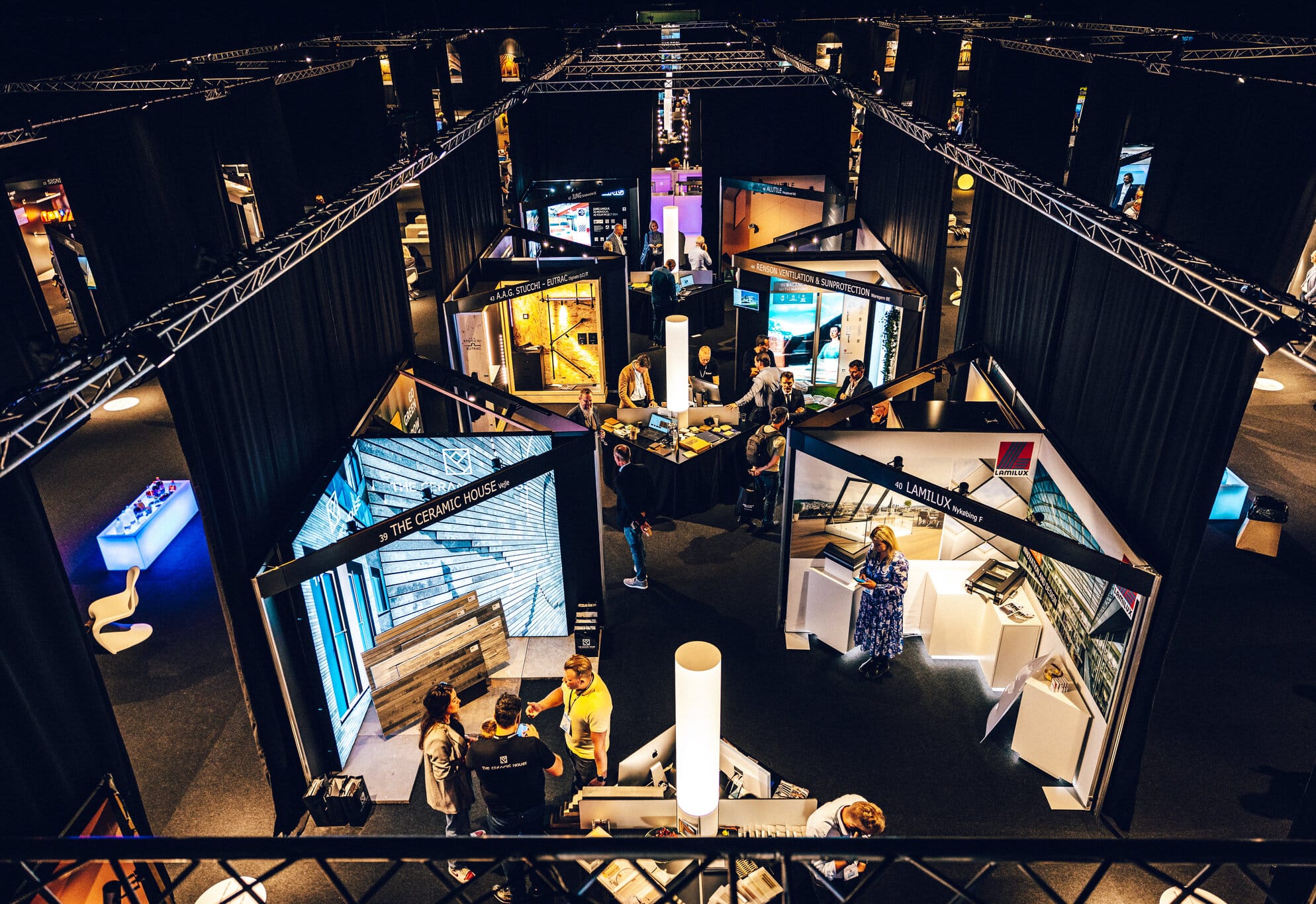Prefabricated
Precast concrete elements dominate the extension and restructuring of a residential building for two generations
Built in 1921, the house had to be extended around 60 years later. At that time, the family had expanded and so had the first floor. Three decades later, when the younger generation was considering moving out of the house, the family thought about how the building could be converted into a multi-generational home and how its organization could be optimized. This led to the planning of a new extension and a garden pool in 2020. The commissioned architects Lee + Mir not only took on the architecture and interior design with the entire restructuring of the room functions, but also the lighting concept, the furniture, the bathroom design and the design of the outdoor facilities.
The architects wrapped the new residential building, which now has three structures, in Trespa cladding. This makes the ensemble look as if it has been cast from a single mold. The entrance hall is entered via the integrated front door, where a room divider accommodates the checkroom. An olive tree draws the eye to the pool and the garden. Custom-made walnut cupboards divide and connect the checkroom, cooking and living areas. A fireplace separates the dining room from the living room while still allowing generous views. The kitchen worktop merges into the seating area of the fireplace and also connects these areas. Like the steps in front of and inside the house, the seating area is made of anthracite-colored precast concrete elements. Acoustic panels were integrated into the suspended ceilings. They help to regulate the sound between the smooth surfaces to a pleasant level. The joints in the ceilings perform two additional tasks: Firstly, they accommodate indirect light sources and secondly, they serve as a cover for the electric curtain rails. In the library, the doors to ancillary rooms such as the WC, guest room and stairwell are concealed in the wall cladding.
The walls in the older extension for the office, dressing room, bedroom and bathroom were modified and adapted to the new room structures. The statically necessary round wall was incorporated into the bathroom design. The filigree window profiles allow the interior areas and the garden to merge visually. The terrace and pool are also made of specially manufactured precast concrete elements. An atrium and a spacious staircase connect the spa area in the basement with the garden. A whirlpool is embedded in the staircase. Geothermal energy heats and cools the house via the ceilings and floors. The necessary electricity is generated by a photovoltaic system and the electrical installation is designed with a bus system. Lee + Mir gave the project the name "Prefabricated" - based on the frequently used prefabricated concrete elements that the client wanted for their new old home.
Living space: 785 m²
Construction method: Precast concrete elements
Energy concept: geothermal energy, photovoltaics
Photos:
Matthias Dengler
www.matthiasdengler.com
(Published in CUBE Stuttgart 02|22)
