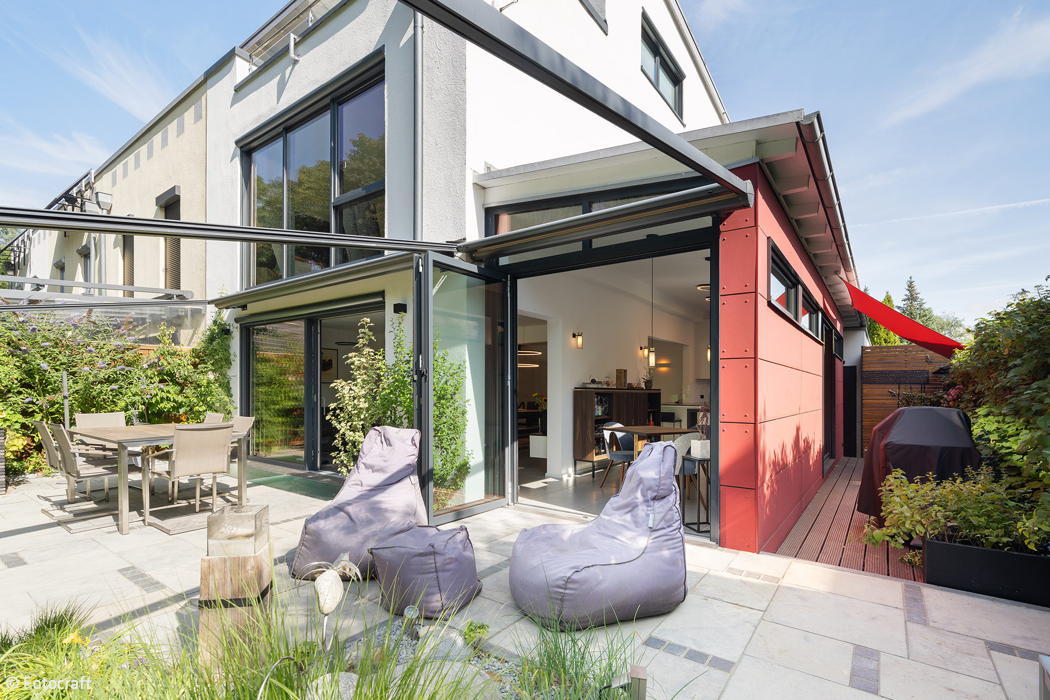Neuperlach reloaded
The designated new center "Perlach Plaza" has opened its doors
Neuperlach, the "relief town" built 50 years ago, has always been a much-maligned district, supposedly loveless and inhumane - in other words, made from scratch. Since the satellite town's 50th birthday, the neighborhood's image has changed: suddenly it is being praised, described as "exemplary" and loved and appreciated by its residents. Which narrative ultimately comes closest to reality remains - as yet - an open question.
Since the district has now been praised beyond all measure as a lighthouse project of the New European Bauhaus, a beautification process has been set in motion - to be honest, it has to be said that it started earlier, in 2019. Probably also because of corona, everything has been delayed somewhat, with one exception, which opened last October: the "Perlach Plaza". It was built on a former wasteland that had served as a parking lot for decades. This huge project is now set to become the new center of Neuperlach. The architectural firm "AllesWirdGut" won the competition held in 2017. The construction project was completed in a relatively short time: It took just under three years from the laying of the foundation stone in 2019 to the opening in fall 2022. It is a mixed-use project: with its urban mix of retail, service, gastronomy, residential and hotel uses, it plays an essential urban planning role in the development of the new "KulturQuadrat" center on Hanns-Seidel-Platz. The location is directly opposite the PEP, the old shopping center that was the center of Neuperlach from the very beginning. In contrast to the new "Perlach Plaza", it is closed in the evenings, while you can still visit various restaurants in the new complex in the evening.
Towards Hanns Seidel Platz, the structure is divided into three seemingly independent buildings that are connected by arcades. To the rear, the other buildings enclose a 5,000 m² park and inner courtyard, which is to become the central square and meeting point of the center. The overall location is very convenient - there is a direct subway connection, seven stops to Marienplatz and nine to the university. There is also a bus station right next door and the highway to Salzburg can be reached quickly. The ensemble includes an Ibis Styles hotel bathed in intense colors, 110 rental apartments and 104 student apartments.
The building comprises nine floors, three of which are underground (one for retail, two for the underground parking garage). The first floor with its restaurants can be accessed by residents via a spacious outdoor staircase (outdoor foyer) from the Hochpark. The retail area in the basement is accessed via the escalator from the first floor. The hotel forms the northern end of the building in the form of an almost right-angled block on the north and west sides. The cultural center, which is to be built on the neighboring plot, will then complete the so-called "KulturQuadrat".
Photos:
Tschinkersten Photography
www.tschinkersten.com
(Published in CUBE Munich 03|23)
