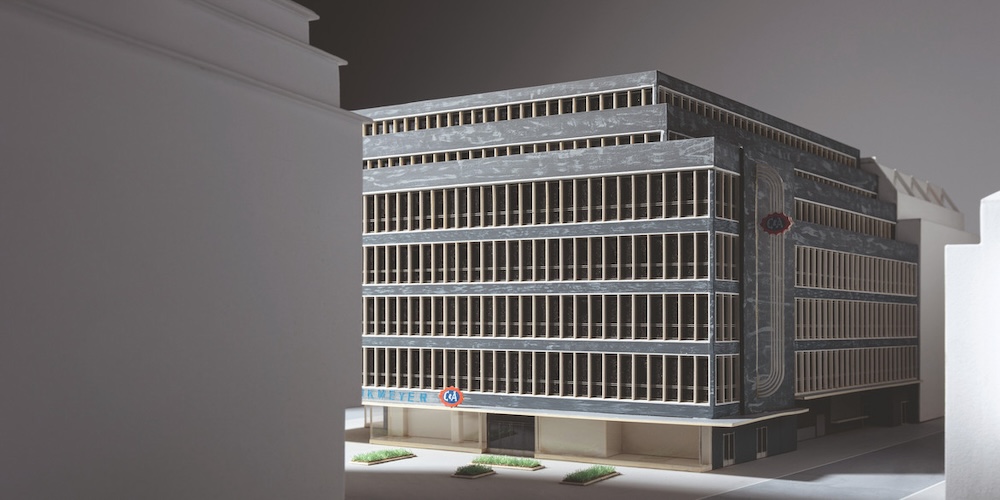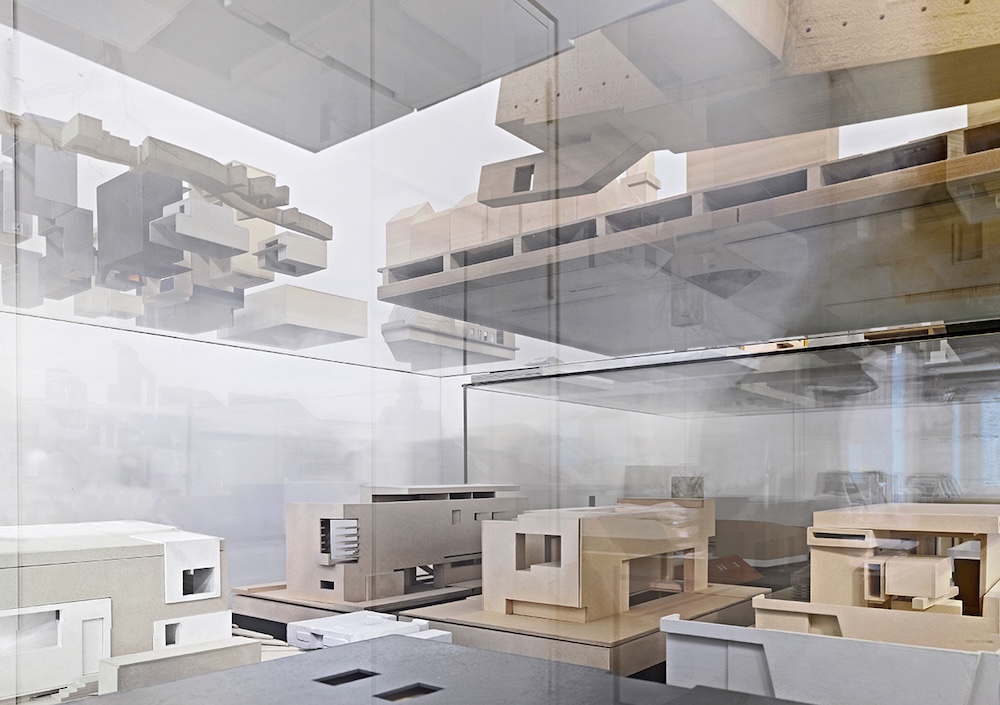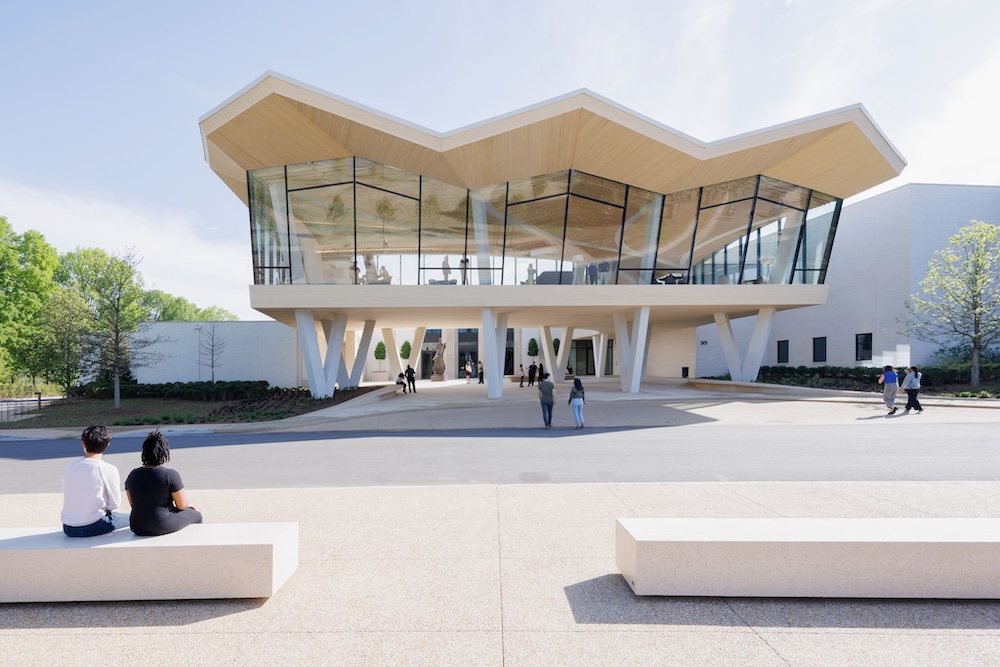To scale
The history of the C&A department stores in models and pictures
The exhibition "Maßstäblich" at the Architekturgalerie München is showing a selection of over one hundred architectural models from the Draiflessen Collection until August 2. They show C&A department stores by the Essen-based architecture firm Nattler (until 1990 E.A. Gärtner/Ric Stiens, until 1994 Ric Stiens/Heinz Nattler. In the course of the decades-long collaboration between C&A and the Essen office, over 170 department stores have been planned and built since the 1950s. Historical photographs of the first C&A stores, which were built before the Second World War, provide an introduction to the history. This is juxtaposed with the model of the mixed-use complex Alea 101, designed in 2009 by the Sauerbruch Hutton architecture firm, which was built on the site where the so-called C&A flagship store in Berlin's Königstraße once stood. The exhibition in the Architecture Gallery also shows a very special historical model: the C&A building for Stuttgart, designed by Mies van der Rohe in 1924 but never realized.
In an interview, architect Ric Stiens tells the story of the buildings, while Thomas Höxtermann, current managing director of Nattler Architekten, describes the importance of models in today's practice. For the exhibition and the book, the renowned architectural photographer Hans Georg Esch was commissioned to document the C&A buildings with current photographs.
The exhibition was on display for the first time at the Draiflessen Collection from 15.05.2024-20.10.2024. The accompanying publication was published in October with photographic material from the company's own archive as well as photographs by HGEsch and academic articles on the company's history, department store architecture and model making.
More news
idd cologne invites you to its premiere
New premium interior design event in Cologne
Schirn Kunsthalle celebrates temporary relocation
Parade & Opening Event on September 7




