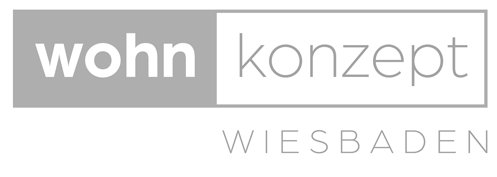Frankfurt - Rhine-Main region
Print editionas flip catalog
Movement & security
Architecture for development: a daycare center designed from the inside out
Monolithic & filigree
Villa on a hillside with a communicative and spacious layout
Built concern
Architect's house combines sustainability, energy saving and new construction methods
Detached housesFlat roof Wooden facade Natural stone facadePanoramic windows Two-storey
Inviting portal
Residential and commercial building continues the Zeil's long history
Worth living
A family-friendly and nature-oriented residential area offers plenty of space for community
Correctly connected
A wooden box extends the living space of a house from the 1950s
Detached houses Wooden facade Gable roofConversion / Renovation / Building in existing buildings
Life with a view
Bauhaus-style villa makes perfect use of the sloping terrain
Detached houses Flat roof Natural stone facade Panoramic windows Plaster facadeTwo-storey
Restrained & visible
Detached house with a clear design language on a complicated plot
All pulling in the same direction
Flexible, economical and better living with clever technology
Cleverly inclined
A family gets their dream home thanks to legal requirements
Single-family houses Timber construction (supporting structure) Plaster facadeGable roof Two-storey
Embedded differently
Detached house sets itself apart from its surroundings
Single-family houses Timber construction (supporting structure)Wooden facade Gable roof Two-storey
Weekend every day
Wooden house with summery flair is a real space miracle
Transformation of a home
The architectural firm gross und herbst architekten transformed a 1960s apartment building into a contemporary single-family home with...
Detached houses Plaster facadeGable roof Conversion / Renovation / Building in existing buildings
Stylish twin
Mirror-symmetrical reinterpretation of a villa
Attention to detail
Residential buildings with individual character in a sought-after residential area of Frankfurt
Successful urban repair
Two residential buildings and an office building enhance an area relevant to urban development
Multi-storey residential building Natural stone facadeConversion / refurbishment / building in existing buildings
Sunny north-facing slope
Slate façade, Rathscheck Schiefer, Andreas Schuchardt,
Cleverly twisted
Taunus villa blends harmoniously into its surroundings despite its size
Bathroom / Wellness Single-family houses Flat roof Natural stone facade
Living in four volumes
Spacious villa with an unusual floor plan and no right angles

