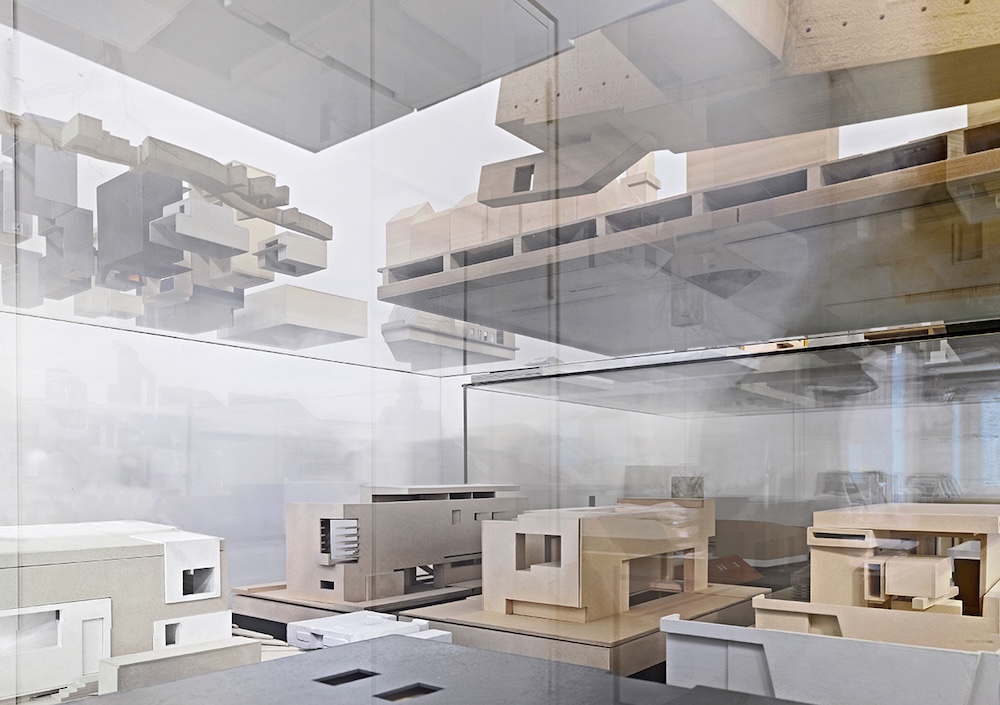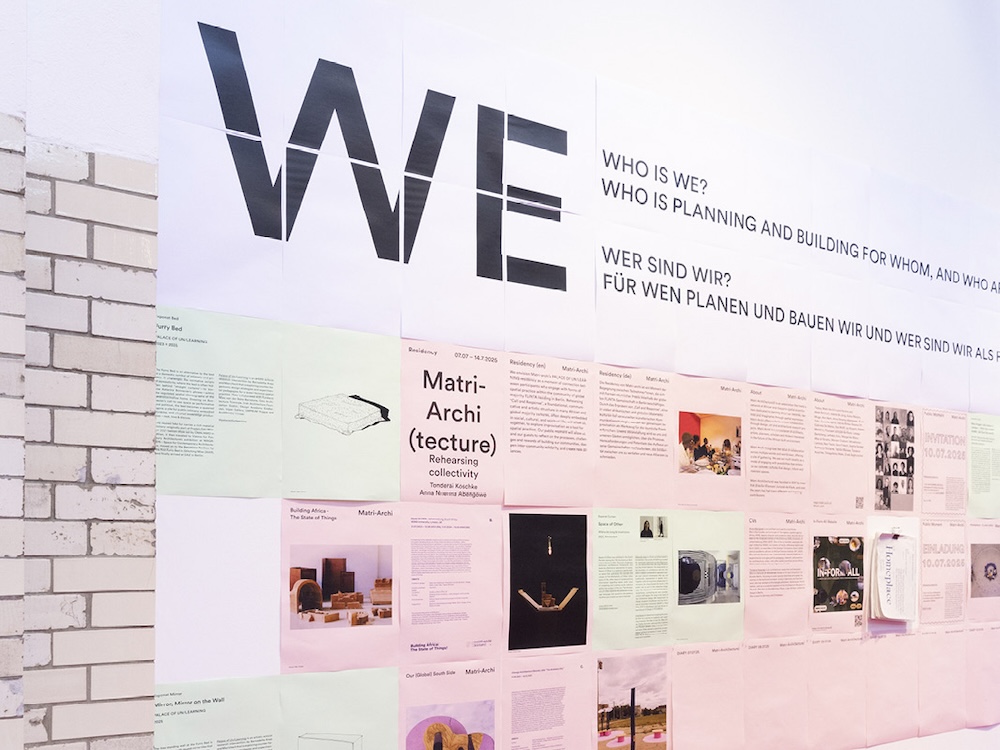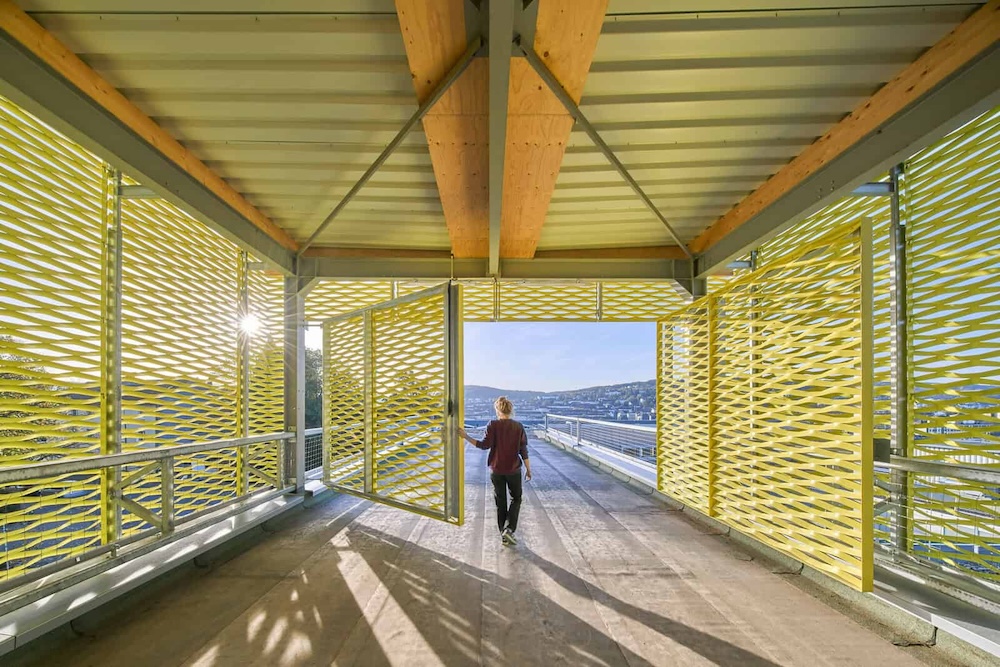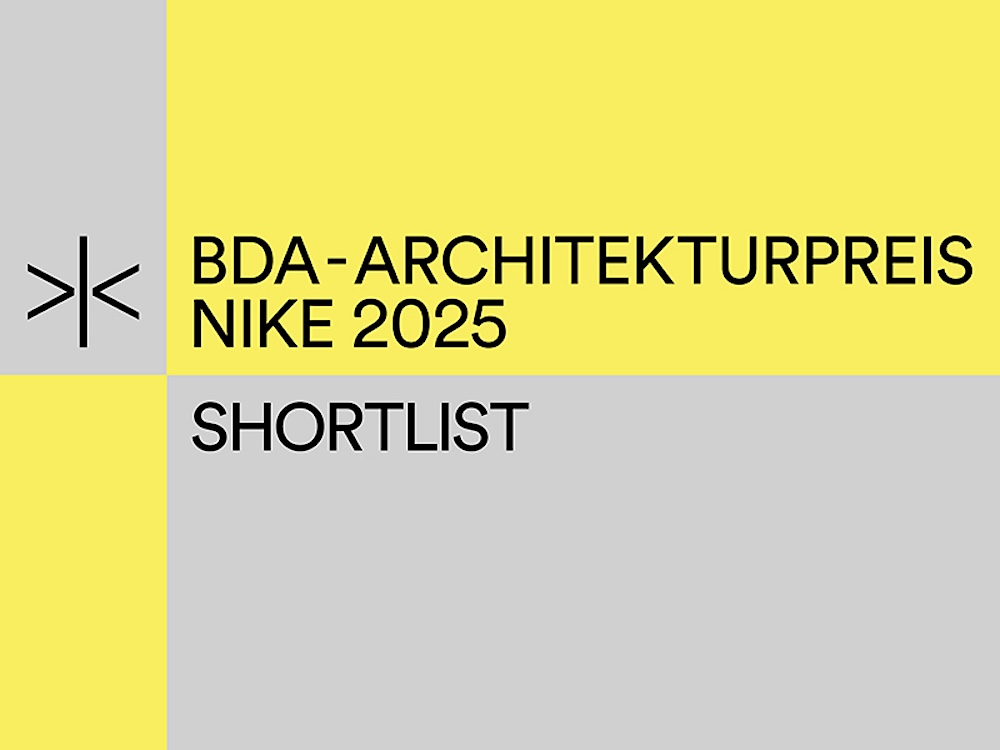Im*material resources
Exhibition at the Architekturgalerie Berlin
The buildings designed by Meixner Schlüter Wendt have very different architectural expressions, but are nevertheless based on a common design method. The starting point is an in-depth analysis of the location and building task in order to track down historical, cultural and symbolic layers and "uncover their living energies". The resulting associations are then translated into a variety of model studies.
In this respect, Meixner Schlüter Wendt work with methods that are common in contemporary art. The aim of this transformation is to activate space as a background for perception, reflection and social interaction. Accordingly, the projects react sensitively to their surroundings and the urban context on the one hand and develop a significant sculptural effect on the other. In this way, possibilities are explored to give architecture its own and lasting identity despite constantly growing economic challenges.
The exhibition "Im*material Resources" illustrates this conceptual design process using model studies of exemplary projects and transforms the gallery into a kind of model warehouse for this purpose. This staging also illustrates that MEIXNER SCHLÜTER WENDT understand their architecture as a permanent reconstruction. They see it as their task to control the polyvalences that arise during the transformation of the existing. The credo of conserving physical resources while at the same time activating sensual, intellectual and cultural resources is not least an important statement within the current architectural discourse, in which architecture is often viewed primarily from the perspective of material sustainability.
Meixner Schlüter Wendt was founded in 1997 by Claudia Meixner, Florian Schlüter and Martin Wendt in Frankfurt am Main. The office works on projects of various sizes and typologies, from exhibition design to high-rise buildings. Among the best known are Dornbuschkirche (2005), residential buildings F (2007), Schmuck (2010) and Z (2012) as well as Henninger Turm (2018). The Atreeum office building and Neue Kirchen Lukas- und Matthäusgemeinde churches were recently completed, and in May they were the winners of the competition for the Matthäus-Areal (church and high-rise building). Their work has been presented in many exhibitions, including at the architecture biennials in Venice in 2004, 2006 and 2012 and in San Paulo in 2011 and 2025.
www.architekturgalerieberlin.de




