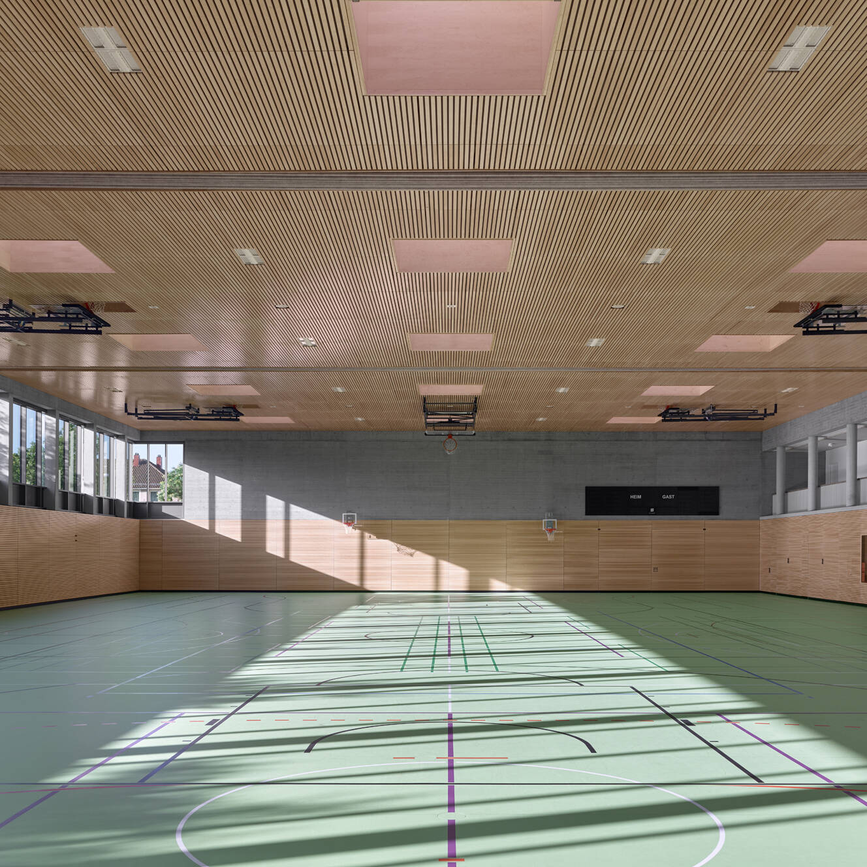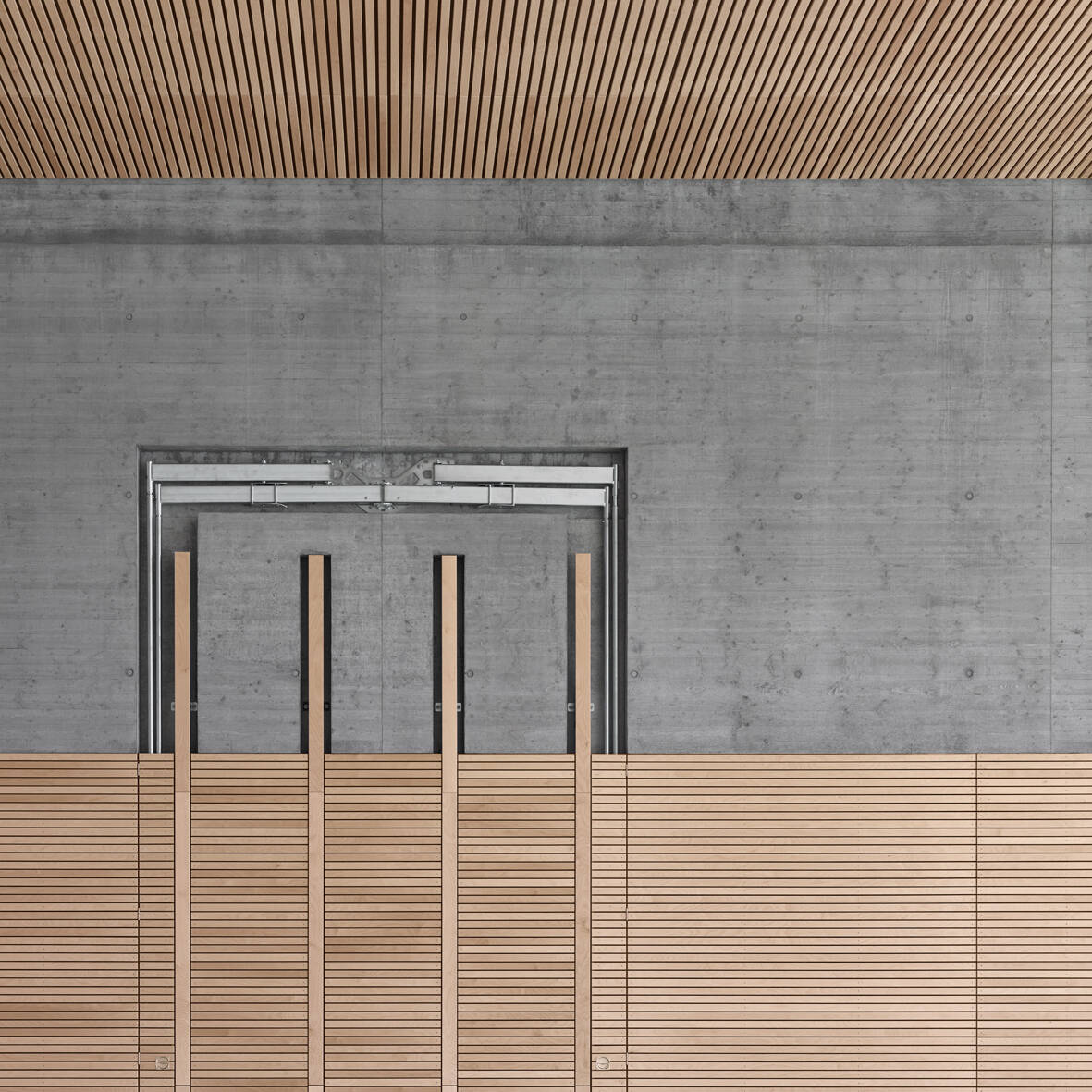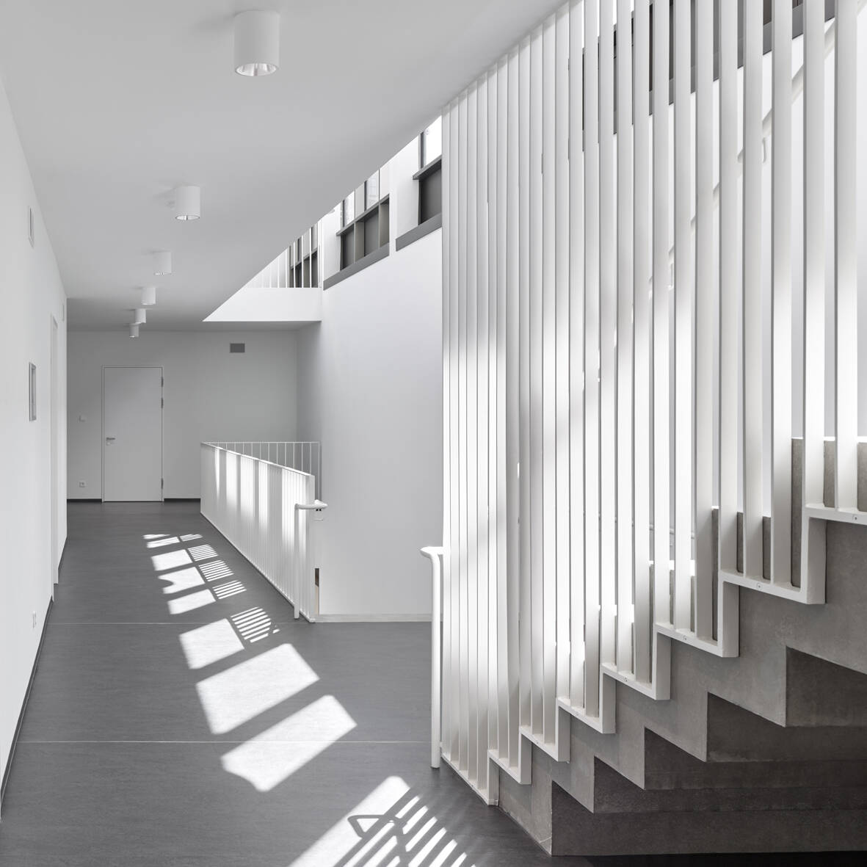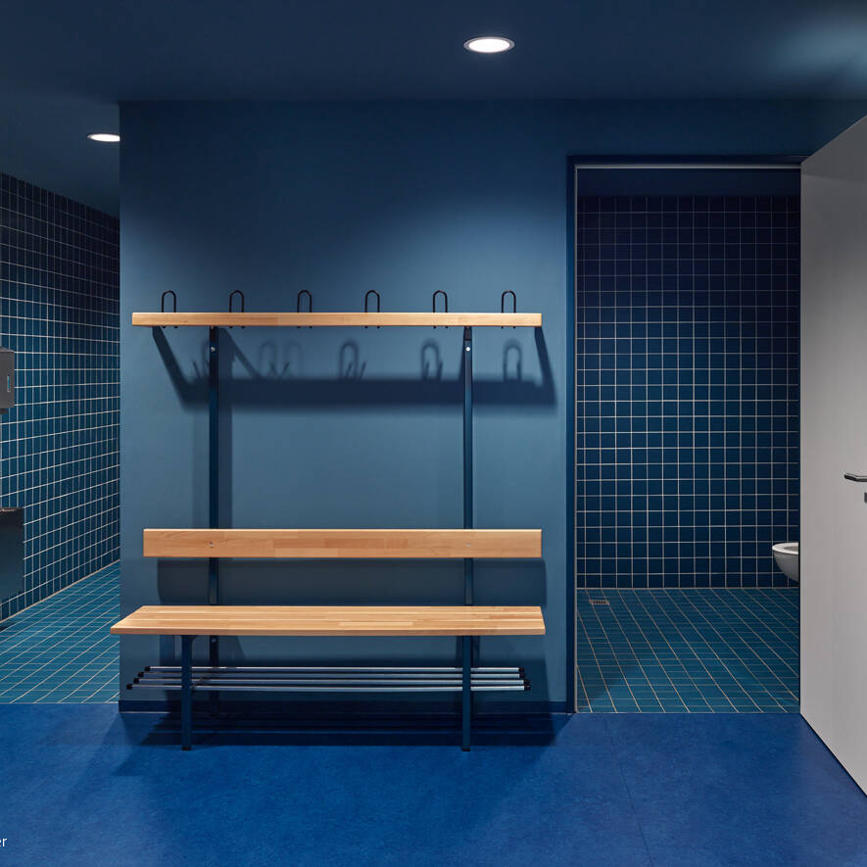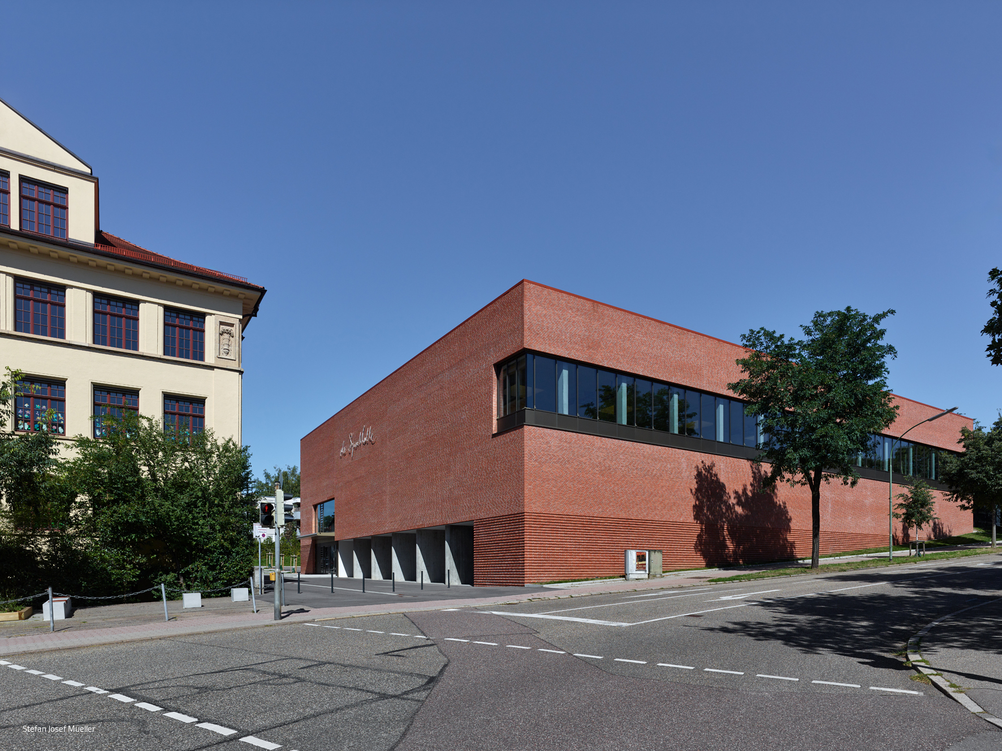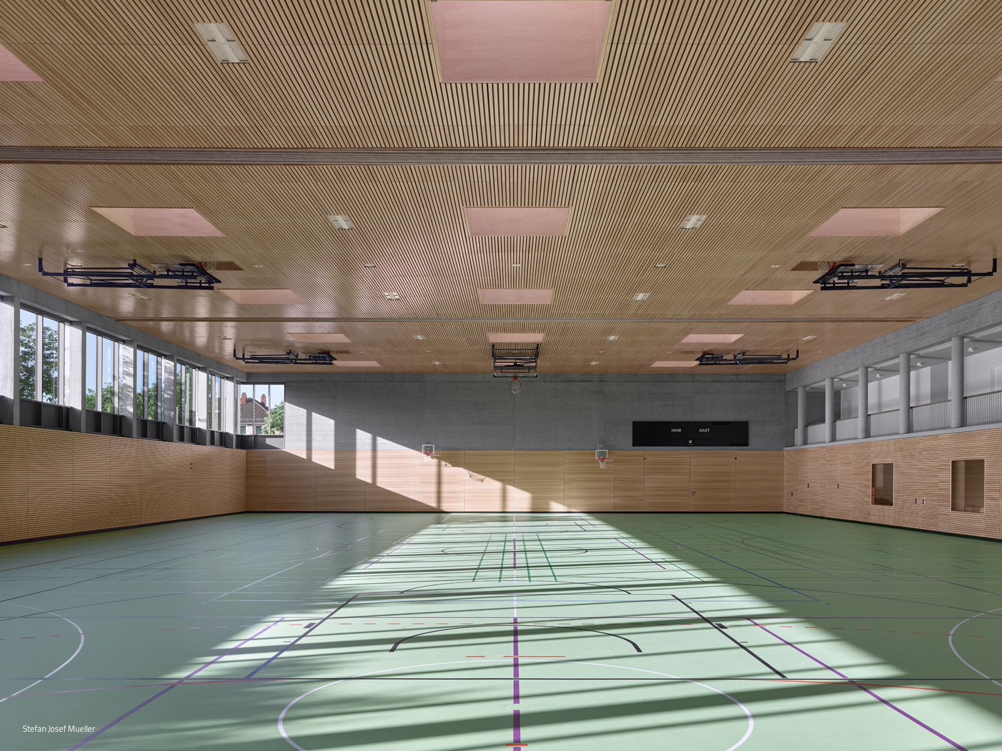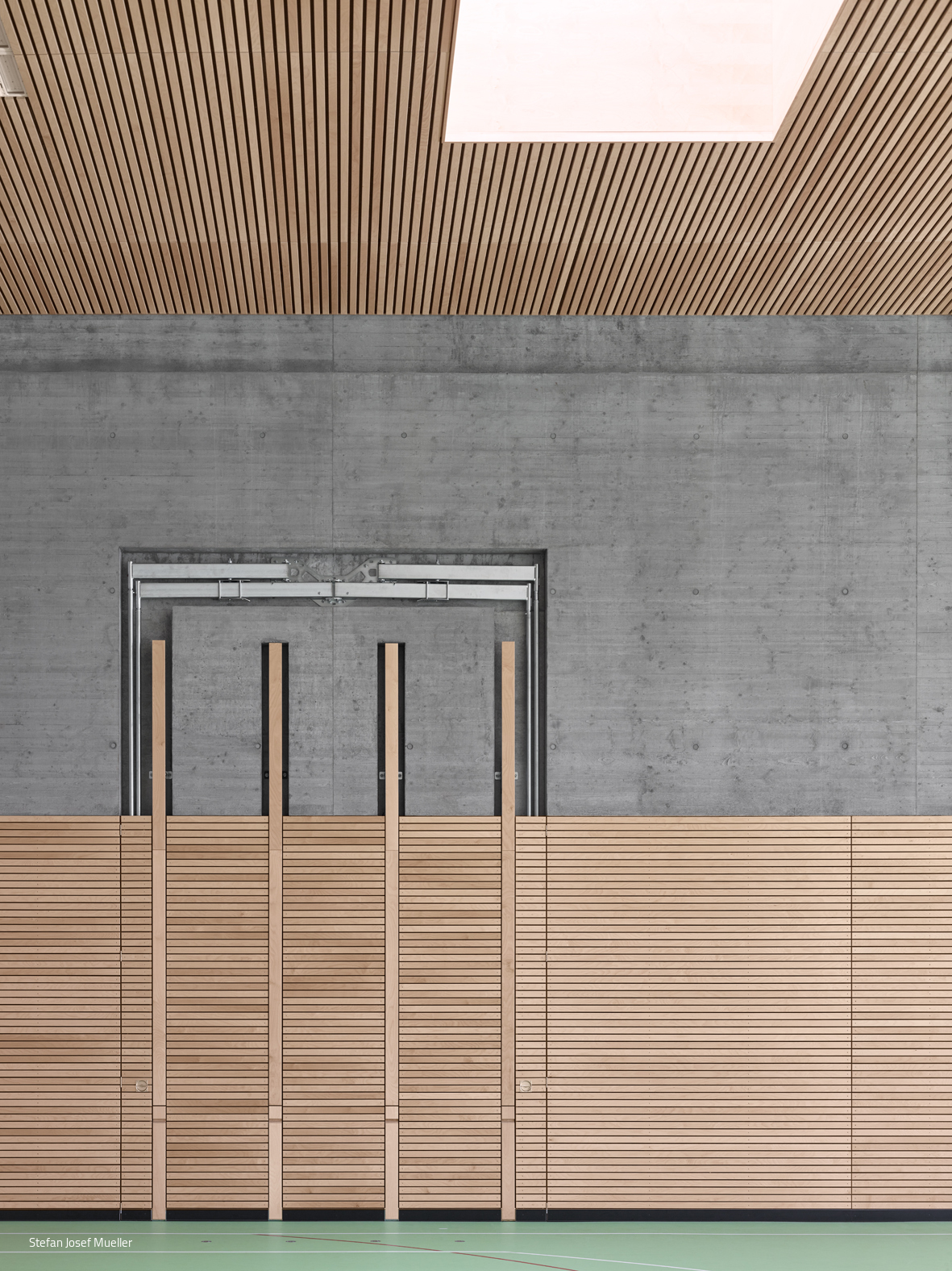Respectful reference
A new three-court sports hall complements a historic school building as a harmonious urban building block
A previously neglected area of land belonging to a municipal school in Pforzheim has become the site of a new three-court sports hall. The location proves to be a successful choice, as the new building harmoniously complements the historic three-winged school building that characterizes the cityscape and frames it to the north. The sports hall designed by Peter W. Schmidt Architekten is integrated into the topography that rises to the north. In combination with the all-weather playground, the daycare center's outdoor play areas and the schoolyard, it creates a precise end to the perimeter block development.
The monolithic structure with a clinker brick façade continues the surrounding buildings. Striking openings characterize the main entrance to the south and the side entrances to the west and north. Generous window areas on the east and west sides ensure good natural lighting of the interior spaces. The optimal amount of daylight entering the hall is also achieved via skylights, which guarantee a uniform incidence of light thanks to their scattered arrangement. With extensive greenery, the roof, which is visible from the school and the surrounding buildings, fulfills its function as a fifth façade.
The entrance foyer is located on the first floor facing south. The hall space is located on the level above, which can be divided into three sports fields using partition curtains. Equipment rooms are assigned to each of these on the western long side of the hall. The interior walls of the hall are clad all around the playing fields with baffle walls made of wooden elements. The hall is equipped with a colored sports floor. A gallery extends along the entire length of the building on the top level, providing space for the public. A special feature of the new sports hall is its accessibility throughout. An elevator ensures that every part of the hall is also accessible by wheelchair. Attention was also paid to the spacious design of the changing rooms and showers. The sports hall is mainly used for school sports at the Nordstadtschule and the Para-Sport-Club Pforzheim.
Photos:
Stefan Josef Müller
www. stefanjosefmueller.de
(Published in CUBE Stuttgart 04|23)

