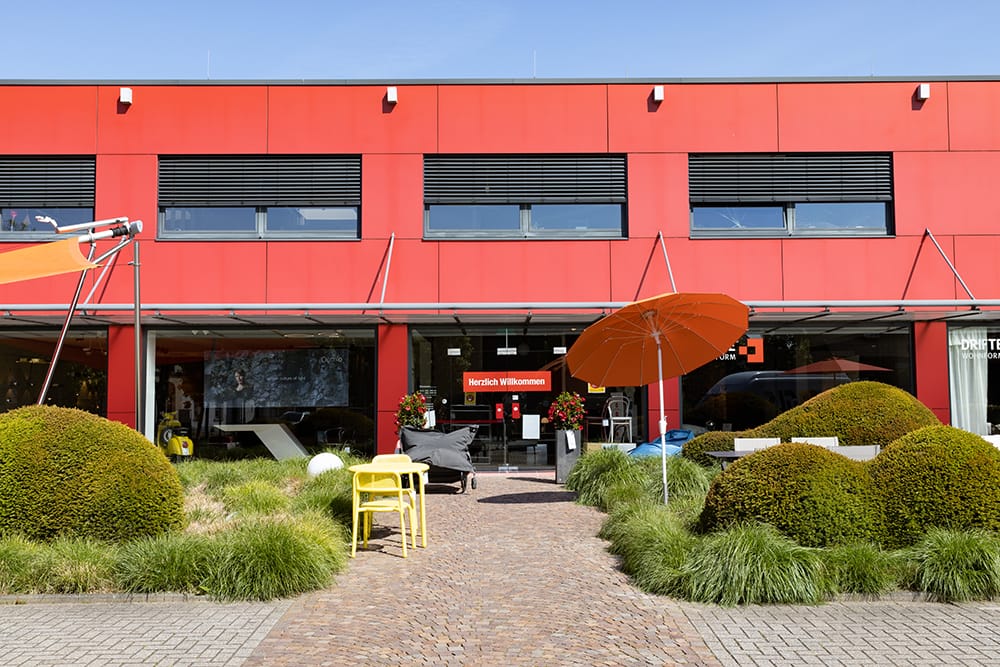Sustainably collaborative
The "Trialog" residential group creates spaces for the generations to come together
A home is not just your own four walls; it is also about living together in a community, ideally across generations, so that you can help and advise each other in everyday life. The "Trialog" building group was formed in 2012 under the umbrella of the Ko-Operativ eG NRW cooperative. It found its building plot and home in the west of Hilden on Düsseldorfer Straße, where people of all ages have been living in 28 residential units since 2022. The joint building and housing project was designed, planned and realized cooperatively by the two architectural firms Jankowski Bürgener Architekten Stadtplaner from Cologne and Baufrösche Architekten und Stadtplaner from Kassel.
The project began with the application for the plot of land, which in turn was occupied by the now unused St. John's Catholic Community Center. The parish had invited tenders for a concept for the new development without relinquishing ownership of the plot: The "Trialog" building consortium received the building plot on a leasehold basis. The greatest challenges in the subsequent design process were the heavy noise pollution from neighboring industrial plants and the traffic on Düsseldorfer Straße. In order to create quiet living and a high quality of stay for the residents, the architects involved designed the building in a U-shape. Three buildings are grouped around a communal courtyard, with the residential units accessed via a spacious arcade on the courtyard side. Entrances and open-plan kitchens are located on the communicative inner side, while bedrooms and individual outdoor seating areas are on the outside of the complex. The noise problem was solved with balconies that can be shielded from the street with floor-to-ceiling sliding glass shutters. At the same time, communal areas such as the garden and pergolas as well as the individual living spaces and outdoor seating areas are clearly and sensibly zoned in this way: Residents can decide for themselves how much community they want to allow. The goal of a diverse, age- and socially mixed resident structure was achieved through a wide range of different sized, barrier-free apartments and a 40% share of subsidized housing. In order to create an interface with the neighborhood and the surrounding area, a large common room with kitchen and guest room is located at the main entrance to the street, which is also accessible from the residential courtyard. The buildings have been planned and realized with high design, but also ecological and socially holistic standards. In order to save heating costs and CO2 in the long term, the residential complex has been designed as a passive house. The ecological footprint was further reduced by using a sustainable timber frame construction with a grayish larch wood boarding as a façade. The resource-conscious concept of the building community is also reflected in the mobility concept, which was developed in cooperation with the city of Hilden. A ground-floor bicycle room with charging facilities for e-bikes and the use of a shared e-car have reduced the number of car parking spaces required. Heat is generated centrally with a wood pellet heating system and electricity from a photovoltaic system on the roof. The construction project was promoted and awarded the title of "climate protection housing estate" by the Energy Agency.NRW.
Photos:
Lioba Schneider
www.liobaschneider.de
(Published in CUBE Düsseldorf 02|23)
