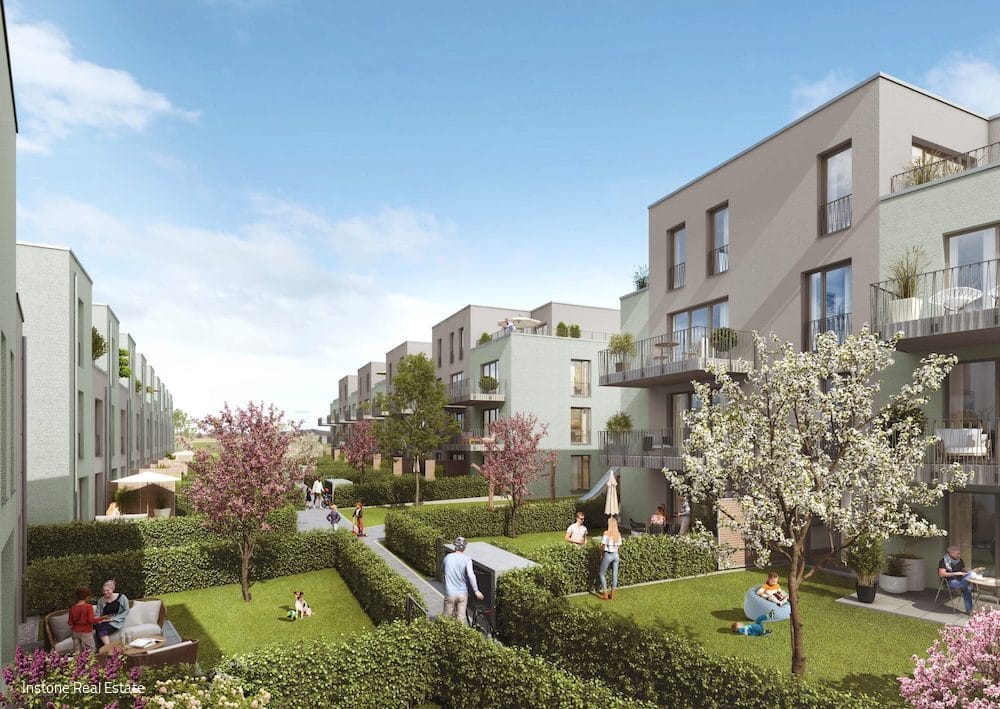Art deco meets concrete
Mondenero in the Kö-Bogen combines fashion, café and beauty in an unusual store concept
In order to keep city centers attractive, new innovative retail concepts are needed that offer experiences and services that online shopping cannot provide. Mondenero is much more than just a café, but also not a store in the traditional sense: gastronomy and retail come together here with services to form an unusual mix - in terms of both the offerings and the design. The innovative store concept was designed and realized by the interior design agency Heilight from Neuss, which received a German Design Award in the Interior Architecture category.
The heart of the store is an elegant café on the first floor with a spacious bar. Coffee, drinks, patisserie and snacks are offered here and can also be ordered in the outdoor area on Schadowplatz. The café also offers exclusive styles and outfits for men and women from the Mondenero label of the same name. The ambience is stylistically characterized by Art Deco - with all the elegance, yet reduced in abstract form. The seating is grouped around the centrally located café counter with display under the high ceiling - stools at the long bar table or classic leather couches at smaller tables. The café is connected to the second floor by a striking sculpture in the stairwell. There is a barbershop and various beauty zones: This area cleverly plays with characteristic design elements and features that are culturally perceived as either "typically masculine" or "typically feminine". The framework is provided by an atmosphere associated with masculinity in a shell look with bare concrete, clear lines, wood, leather and steel. "Feminine" interiors in gold and with filigree patterns are placed on top of this. The two are combined and mixed to create a nuanced, exciting interplay. The service zones are not - as is often the case - spatially separated, but are openly integrated as a free-standing cube. This means that the entire space can be left in its raw state and the exposed concrete aesthetics of the building can be retained. The elevator, on the other hand, plays with the design language of the Golden Twenties in its details and in this way also visually connects the two floors with each other. The result is an original and striking store design that looks elegant and high-quality across all levels and promises a special shopping experience. "With the Mondenero, we have designed a holistic, consistent store concept with a high recognition value," explains Holger Weddige, Creative Director at Heilight. "An ideal mix of architecture, colors, materials and lighting that clearly identifies the target group and conveys the idea of the concept to customers." Beate Katzalis and Parisa Pedran, founders of the Mondenero label, are already planning to implement the concept in other cities together with the Leonardo Group, the project's gastronomy partner.
Photos:
Philipp Kremer
(Published in CUBE Düsseldorf 03|21)
