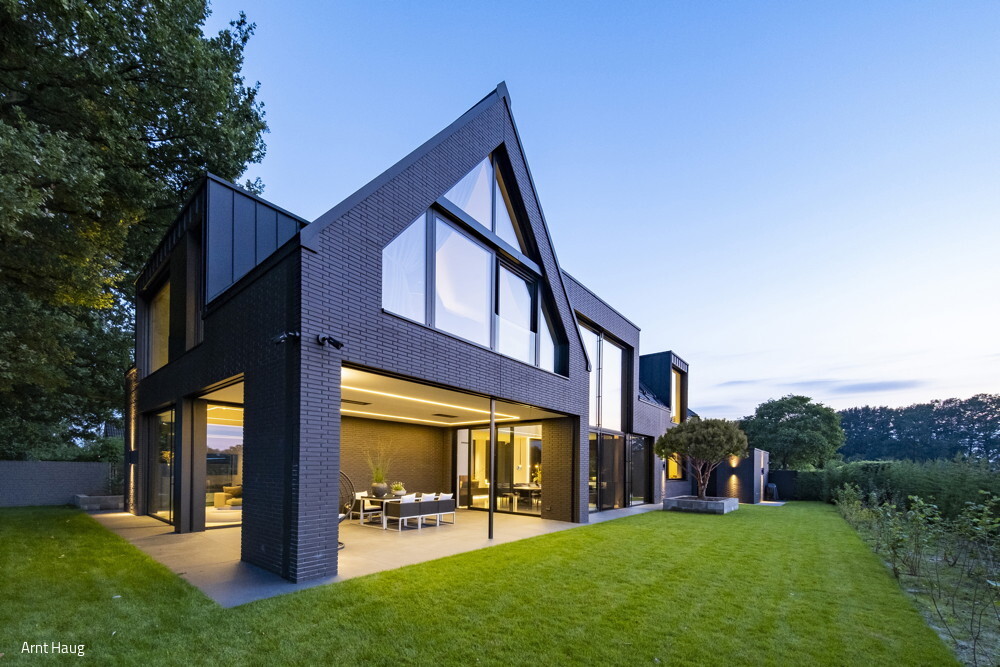Contemporary mix of uses
The Basecamp stands for the transformation of Dortmund's city center
The Basecamp, built on the site of a vacant department store in a prime inner-city location in Dortmund, illustrates the contemporary functional transformation of urban space from stationary retail to a versatile residential and leisure location. Here, student living is combined with a hotel and commercial space.
In the historic surroundings of Reinoldikirche and Brückstraße as well as Dortmund's main shopping street and cultural mile, the Basecamp contributes to the urban redevelopment of Leeds Square, revitalizes the city and has a positive structural impact on the Brückstraße district. With its light-colored clinker brick façade, the building blends harmoniously into the hybrid cityscape along Kampstrasse. Beveled window reveals give the square grid of the perforated façade a lively appearance and lend the 100-meter-long building block three-dimensional depth. The slightly recessed first floor is designed as a glazed plinth. On the street side, a colonnade leads to the main entrance, which is protected from the weather and emphasized by a glazed joint sunk into the façade. As a result of a kink in the building line, the joint creates a widening of the interior access, which also allows a variety of views in and out. The joint runs through all storeys as a staggered fracture point rich in contrast. Up to the fifth floor, it provides a view of the Reinoldi Church as well as a view into the communal areas of the Basecamp. These include the lobby area on the first floor and, on the upper floors, a gym, a movie theater, co-working spaces and laundry rooms. On the upper floor, the glass joint continues eastwards as floor-to-ceiling glazing and offers a panoramic view of the city from the rooftop bar. The 450 rooms of the Basecamp are arranged in a comb structure around three inner courtyards. The first floor houses stores and restaurants as well as the lobby for student accommodation and the hotel. The fully equipped student apartments and hotel rooms are arranged from the first to the sixth floor. A communal kitchen is available on the same floor for every eight to 12 student rooms. Student rooms with integrated kitchenettes round off the accommodation on offer. There are 190 parking spaces for bicycles in the basement and 33 in an underground garage. The stepped façade at the rear of the building creates a system of staggered terraces. The previously rather dark and narrow Hohe Luft alley will be better lit and more spacious as a result.
Photos:
Hans Juergen Landes
www.landesfoto.de
(Published in CUBE Ruhr Area 01|23)
